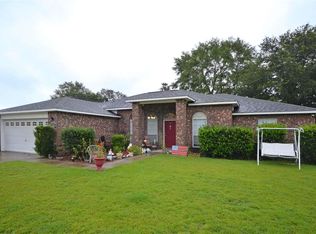Sold for $330,000 on 05/27/25
$330,000
2142 Liberty Loop Rd, Cantonment, FL 32533
4beds
2,050sqft
Single Family Residence
Built in 2009
9,604.98 Square Feet Lot
$332,800 Zestimate®
$161/sqft
$1,938 Estimated rent
Home value
$332,800
$300,000 - $369,000
$1,938/mo
Zestimate® history
Loading...
Owner options
Explore your selling options
What's special
Welcome to this beautifully maintained 4-bedroom, 2-bath home that offers comfort, style, and incredible curb appeal! Situated on a manicured lot with mature landscaping and a lush green lawn, this home is move-in ready and full of charm. Step inside to find luxury vinyl plank and tile flooring throughout—no carpet here! The spacious great room features cathedral ceilings and a sliding glass door that leads to the expansive Florida room, tiled and wrapped in windows for year-round enjoyment and perfect views of the private backyard. Enjoy elegant meals in the formal dining room, highlighted by a stunning arched window that adds character and natural light. The kitchen is a cook’s delight with a center island, Quartz countertops, plenty of cabinetry, and stylish black appliances. It opens to a cozy breakfast nook surrounded by windows—perfect for morning coffee. The split bedroom floor plan offers ideal privacy. The primary suite is spacious and inviting, featuring a large bedroom, an ensuite bath with double vanities, a garden tub, a separate walk-in shower, walk-in closet, and a private water closet. Three additional bedrooms each include ceiling fans and ample closet space, while the second full bath includes a convenient tub/shower combo. The laundry room is smartly placed and leads to a double car garage, adding to the home’s functionality. Step out back to your private fenced yard, complete with an open patio, shade trees, and a powered yard building—perfect for storage, a workshop, or hobby space. This home truly has it all—space, style, and a welcoming atmosphere. Don’t miss your chance to make it yours!
Zillow last checked: 8 hours ago
Listing updated: June 02, 2025 at 11:46am
Listed by:
Preston Murphy 850-380-0571,
KELLER WILLIAMS REALTY GULF COAST
Bought with:
Charles Kelley
Reynolds Real Estate
Source: PAR,MLS#: 662913
Facts & features
Interior
Bedrooms & bathrooms
- Bedrooms: 4
- Bathrooms: 2
- Full bathrooms: 2
Bedroom
- Level: First
- Area: 114.56
- Dimensions: 9.75 x 11.75
Bedroom 1
- Level: First
- Area: 125.54
- Dimensions: 10.92 x 11.5
Bedroom 2
- Level: First
- Area: 115.31
- Dimensions: 11.25 x 10.25
Bathroom
- Level: First
- Area: 36.98
- Dimensions: 6.25 x 5.92
Dining room
- Level: First
- Area: 197.79
- Dimensions: 11.75 x 16.83
Kitchen
- Level: First
- Area: 124.14
- Dimensions: 13.67 x 9.08
Heating
- Central
Cooling
- Central Air, Ceiling Fan(s)
Appliances
- Included: Electric Water Heater, Dryer, Washer, Built In Microwave, Dishwasher, Disposal, Refrigerator, Self Cleaning Oven
- Laundry: Inside, W/D Hookups
Features
- Storage, Bar, Cathedral Ceiling(s), Ceiling Fan(s), High Ceilings, High Speed Internet
- Flooring: Tile
- Windows: Double Pane Windows, Blinds, Shutters
- Has basement: No
Interior area
- Total structure area: 2,050
- Total interior livable area: 2,050 sqft
Property
Parking
- Total spaces: 2
- Parking features: 2 Car Garage, Front Entrance, Garage Door Opener
- Garage spaces: 2
Features
- Levels: One
- Stories: 1
- Patio & porch: Covered, Patio
- Exterior features: Rain Gutters
- Pool features: None
- Fencing: Back Yard,Privacy
Lot
- Size: 9,604 sqft
- Features: Central Access
Details
- Additional structures: Yard Building
- Parcel number: 131n305100070004
- Zoning description: Res Single
Construction
Type & style
- Home type: SingleFamily
- Architectural style: Traditional
- Property subtype: Single Family Residence
Materials
- Frame
- Foundation: Slab
- Roof: Shingle
Condition
- Resale
- New construction: No
- Year built: 2009
Utilities & green energy
- Electric: Circuit Breakers
- Sewer: Public Sewer
- Water: Public
- Utilities for property: Cable Available, Underground Utilities
Green energy
- Energy efficient items: Insulation, Insulated Walls, Ridge Vent
Community & neighborhood
Security
- Security features: Security System, Smoke Detector(s)
Location
- Region: Cantonment
- Subdivision: Glenview
HOA & financial
HOA
- Has HOA: Yes
- HOA fee: $225 annually
- Services included: Association
Other
Other facts
- Road surface type: Paved
Price history
| Date | Event | Price |
|---|---|---|
| 5/28/2025 | Pending sale | $335,000+1.5%$163/sqft |
Source: | ||
| 5/27/2025 | Sold | $330,000-1.5%$161/sqft |
Source: | ||
| 4/29/2025 | Contingent | $335,000$163/sqft |
Source: | ||
| 4/21/2025 | Listed for sale | $335,000+67.5%$163/sqft |
Source: | ||
| 4/3/2019 | Sold | $200,000$98/sqft |
Source: | ||
Public tax history
| Year | Property taxes | Tax assessment |
|---|---|---|
| 2024 | $2,111 +0.9% | $268,092 +3.9% |
| 2023 | $2,092 +2.6% | $257,939 +11.8% |
| 2022 | $2,039 +0.5% | $230,677 +22.2% |
Find assessor info on the county website
Neighborhood: 32533
Nearby schools
GreatSchools rating
- 6/10R. C. Lipscomb Elementary SchoolGrades: PK-5Distance: 2.1 mi
- 5/10Ransom Middle SchoolGrades: 6-8Distance: 3.8 mi
- 5/10J. M. Tate Senior High SchoolGrades: 9-12Distance: 1.4 mi
Schools provided by the listing agent
- Elementary: Lipscomb
- Middle: RANSOM
- High: Tate
Source: PAR. This data may not be complete. We recommend contacting the local school district to confirm school assignments for this home.

Get pre-qualified for a loan
At Zillow Home Loans, we can pre-qualify you in as little as 5 minutes with no impact to your credit score.An equal housing lender. NMLS #10287.
Sell for more on Zillow
Get a free Zillow Showcase℠ listing and you could sell for .
$332,800
2% more+ $6,656
With Zillow Showcase(estimated)
$339,456