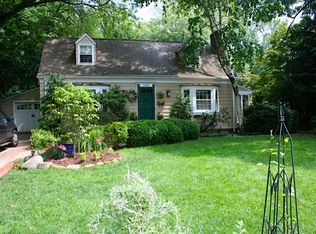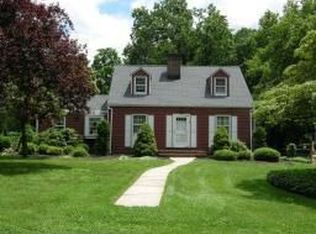If you’ve always dreamed of a luxuriously modern home in an ideal setting with every convenience at your fingertips, the complete package is here! This beautifully renovated Colonial offers five bedrooms, four full baths and attached two-car garage on a quiet street in Scotch Plains, close to restaurants, shopping, schools and parks, and across the street from the golf course. Beautifully remodeled in 2014, this stunning home features an open, airy floor plan, large sunlit rooms, hardwood floors, double crown molding, vaulted ceilings and endless high-end amenities. Step into the stunning two-story foyer that opens to a living room and elegant formal dining room perfect for entertaining. Cooking is a pleasure in the gourmet kitchen, offering stainless steel Fisher Paykel appliances, granite countertops and breakfast area overlooking the deck and private back yard oasis. There’s also a family room with gas fireplace, a mud room with built-in storage, full hall bathroom and bedroom/office on this level. Upstairs you’ll find a master suite with two walk-in closets and lavish private bath, three additional bedrooms, two hall baths and convenient laundry room. The fully finished basement is a great space for family activities of all kinds. You’ve finally found your dream home!
This property is off market, which means it's not currently listed for sale or rent on Zillow. This may be different from what's available on other websites or public sources.

