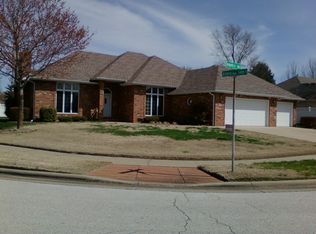Closed
Price Unknown
2142 E Inman Street, Springfield, MO 65804
3beds
1,797sqft
Single Family Residence
Built in 1995
0.25 Acres Lot
$342,300 Zestimate®
$--/sqft
$1,776 Estimated rent
Home value
$342,300
$325,000 - $359,000
$1,776/mo
Zestimate® history
Loading...
Owner options
Explore your selling options
What's special
Open Sunday 8/13/23 from 2-4:00...Located in the perfect south east subdivision of Primrose Place! This 3 bedroom, 2 bath, ALL BRICK home is amazing! Freshly painted walls and painted trim, new lighting and new door hardware. The amazing French Oak floors.(Real Wood surface),in the living room and bedroom spaces give this 5 star pedigreed home the style and grace you are looking for! It is 100% move in ready having just gone through a two month refurbishing and features all the extras..a brand new architectural shingle roof, Anderson windows, massive10' wood burning/gas log fireplace, a brand new water heater, THREE car GARAGE,privacy fenced yard, screened patio, split bedroom floor plan, valulted living room and in the perfect location within walking distance to Primrose Plaza and over 10 restaurants with WalMart and Cox Hospital Complex within 5 minutes!The quintessential perfect location!! Call me today for a private showing! This one won't last!
Zillow last checked: 8 hours ago
Listing updated: January 22, 2026 at 11:49am
Listed by:
Sherrie L Loveland 417-839-2542,
Murney Associates - Primrose
Bought with:
Michael A Crabb, 1999093635
Murney Associates - Primrose
Source: SOMOMLS,MLS#: 60247617
Facts & features
Interior
Bedrooms & bathrooms
- Bedrooms: 3
- Bathrooms: 2
- Full bathrooms: 2
Primary bedroom
- Area: 198.81
- Dimensions: 14.1 x 14.1
Bedroom 2
- Area: 132.84
- Dimensions: 12.3 x 10.8
Bedroom 3
- Area: 144
- Dimensions: 12 x 12
Dining room
- Area: 154.44
- Dimensions: 13.2 x 11.7
Other
- Area: 228.66
- Dimensions: 20.6 x 11.1
Living room
- Area: 338.58
- Dimensions: 20.9 x 16.2
Patio
- Area: 116.25
- Dimensions: 12.5 x 9.3
Heating
- Forced Air, Central, Natural Gas
Cooling
- Central Air, Ceiling Fan(s)
Appliances
- Included: Dishwasher, Free-Standing Electric Oven, Microwave, Disposal
- Laundry: Main Level, W/D Hookup
Features
- High Speed Internet, Vaulted Ceiling(s), Tray Ceiling(s), Raised or Tiered Entry, Walk-In Closet(s), Walk-in Shower
- Flooring: Tile, Engineered Hardwood, Vinyl
- Doors: Storm Door(s)
- Windows: Blinds, Double Pane Windows
- Has basement: No
- Attic: Pull Down Stairs
- Has fireplace: Yes
- Fireplace features: Living Room, Gas
Interior area
- Total structure area: 1,797
- Total interior livable area: 1,797 sqft
- Finished area above ground: 1,797
- Finished area below ground: 0
Property
Parking
- Total spaces: 3
- Parking features: Driveway, Garage Faces Front, Garage Door Opener
- Attached garage spaces: 3
- Has uncovered spaces: Yes
Features
- Levels: One
- Stories: 1
- Patio & porch: Patio, Screened
- Exterior features: Rain Gutters
- Has spa: Yes
- Spa features: Bath
- Fencing: Privacy,Wood
Lot
- Size: 0.25 Acres
- Dimensions: 80 x 135
- Features: Sprinklers In Front, Landscaped, Sprinklers In Rear, Level, Curbs
Details
- Parcel number: 881908204008
Construction
Type & style
- Home type: SingleFamily
- Architectural style: Ranch
- Property subtype: Single Family Residence
Materials
- Brick
- Roof: Shingle
Condition
- Year built: 1995
Utilities & green energy
- Sewer: Public Sewer
- Water: Public
Community & neighborhood
Location
- Region: Springfield
- Subdivision: Primrose Place
Other
Other facts
- Listing terms: Cash,VA Loan,FHA,Conventional
- Road surface type: Asphalt
Price history
| Date | Event | Price |
|---|---|---|
| 8/31/2023 | Sold | -- |
Source: | ||
| 8/17/2023 | Pending sale | $339,900$189/sqft |
Source: | ||
| 8/10/2023 | Listed for sale | $339,900$189/sqft |
Source: | ||
| 7/30/2023 | Pending sale | $339,900$189/sqft |
Source: | ||
| 7/20/2023 | Listed for sale | $339,900+15.3%$189/sqft |
Source: | ||
Public tax history
| Year | Property taxes | Tax assessment |
|---|---|---|
| 2025 | $2,583 +5.2% | $51,850 +13.3% |
| 2024 | $2,455 +0.6% | $45,750 |
| 2023 | $2,441 +9.6% | $45,750 +12.2% |
Find assessor info on the county website
Neighborhood: Primrose
Nearby schools
GreatSchools rating
- 5/10Field Elementary SchoolGrades: K-5Distance: 0.8 mi
- 6/10Pershing Middle SchoolGrades: 6-8Distance: 1.8 mi
- 8/10Glendale High SchoolGrades: 9-12Distance: 1.7 mi
Schools provided by the listing agent
- Elementary: SGF-Field
- Middle: SGF-Pershing
- High: SGF-Glendale
Source: SOMOMLS. This data may not be complete. We recommend contacting the local school district to confirm school assignments for this home.
