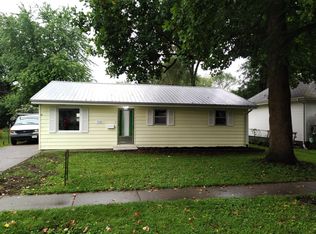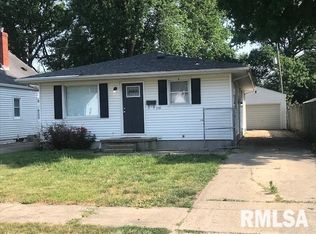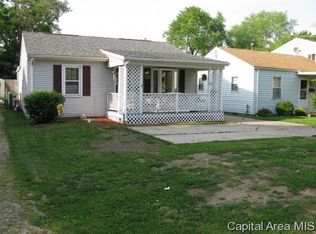Sold for $113,900 on 12/13/24
$113,900
2142 E Converse Ave, Grandview, IL 62702
2beds
900sqft
Single Family Residence, Residential
Built in 1951
7,260 Square Feet Lot
$114,800 Zestimate®
$127/sqft
$1,130 Estimated rent
Home value
$114,800
$106,000 - $124,000
$1,130/mo
Zestimate® history
Loading...
Owner options
Explore your selling options
What's special
Don’t miss this opportunity for a charming retreat in Grand View! With a fresh new coat of Newport blue / white paint throughout with radiant NEW Blue Ridge Pine luxury vinyl flooring and modern trim. The updated kitchen and laundry room have new finishes and fixtures including real wood cabinetry with NEW handles and hinges and with a soft-close drawer, along with NEW stainless steel Samsung appliances, kitchen sink, faucet, water lines, shut off valves and drain. This home is not only beautiful but thoroughly upgraded for efficiency and comfort. Key features include a NEW robust roof, NEW electrical circuit breaker panel and meter base, NEW switches, outlets, a variety of light fixtures, and a home warranty. The all brand new bathroom offers a stylish sanctuary with ALL NEW fixtures including, window, exhaust fan with light, ceiling light, GFI, luxury marble vinyl flooring and modern trim, sink faucet and drain, bathtub & surround, shower head, tub faucet and upgraded sewer components. Other upgrades include NEW stainless steel hardware on entry and interior doors. There's a lot of characteristics to love about this cute, well-maintained brick home, with a multi-functional garage, and a generous lot. You must see to appreciate the thoughtfulness and quality that went into designing this very special MORE THAN MOVE-IN-READY-HOME for a first time home buyer, down sizer, or investor. Inspections welcome. Selling “As Is.”
Zillow last checked: 8 hours ago
Listing updated: December 15, 2024 at 12:01pm
Listed by:
Amanda Simmons Pref:217-303-3185,
The Real Estate Group, Inc.
Bought with:
Kathy L Tega, 475143839
The Real Estate Group, Inc.
Source: RMLS Alliance,MLS#: CA1027398 Originating MLS: Capital Area Association of Realtors
Originating MLS: Capital Area Association of Realtors

Facts & features
Interior
Bedrooms & bathrooms
- Bedrooms: 2
- Bathrooms: 1
- Full bathrooms: 1
Bedroom 1
- Level: Main
- Dimensions: 12ft 7in x 11ft 4in
Bedroom 2
- Level: Main
- Dimensions: 12ft 3in x 8ft 8in
Kitchen
- Level: Main
- Dimensions: 11ft 4in x 8ft 9in
Laundry
- Level: Main
- Dimensions: 9ft 7in x 9ft 2in
Living room
- Level: Main
- Dimensions: 15ft 6in x 12ft 7in
Main level
- Area: 900
Heating
- Electric, Forced Air
Cooling
- Central Air
Appliances
- Included: Range Hood, Microwave, Range, Refrigerator, Gas Water Heater
Features
- Ceiling Fan(s)
- Windows: Blinds
- Basement: None
- Attic: Storage
Interior area
- Total structure area: 900
- Total interior livable area: 900 sqft
Property
Parking
- Total spaces: 2
- Parking features: Detached
- Garage spaces: 2
- Details: Number Of Garage Remotes: 1
Features
- Patio & porch: Patio, Porch
Lot
- Size: 7,260 sqft
- Dimensions: 7260
- Features: Level
Details
- Additional structures: Shed(s)
- Parcel number: 1423.0453011
Construction
Type & style
- Home type: SingleFamily
- Architectural style: Bungalow
- Property subtype: Single Family Residence, Residential
Materials
- Frame, Brick
- Foundation: Concrete Perimeter, Slab
- Roof: Shingle
Condition
- New construction: No
- Year built: 1951
Utilities & green energy
- Sewer: Public Sewer
- Water: Public
- Utilities for property: Cable Available
Community & neighborhood
Location
- Region: Grandview
- Subdivision: None
Other
Other facts
- Road surface type: Paved, Shared
Price history
| Date | Event | Price |
|---|---|---|
| 12/13/2024 | Sold | $113,900-0.9%$127/sqft |
Source: | ||
| 11/10/2024 | Pending sale | $114,900$128/sqft |
Source: | ||
| 10/28/2024 | Price change | $114,900-8.1%$128/sqft |
Source: | ||
| 10/10/2024 | Price change | $125,000+13.6%$139/sqft |
Source: | ||
| 9/12/2024 | Price change | $110,000-8.3%$122/sqft |
Source: | ||
Public tax history
| Year | Property taxes | Tax assessment |
|---|---|---|
| 2024 | $2,131 +2.6% | $23,845 +10.4% |
| 2023 | $2,076 +123.1% | $21,603 +5% |
| 2022 | $931 +305.7% | $20,565 +9.1% |
Find assessor info on the county website
Neighborhood: 62702
Nearby schools
GreatSchools rating
- 1/10Feitshans Elementary SchoolGrades: PK-5Distance: 2.1 mi
- 1/10Washington Middle SchoolGrades: 6-8Distance: 1.5 mi
- 1/10Lanphier High SchoolGrades: 9-12Distance: 0.9 mi
Schools provided by the listing agent
- Elementary: Feitshans
- Middle: Washington
- High: Lanphier High School
Source: RMLS Alliance. This data may not be complete. We recommend contacting the local school district to confirm school assignments for this home.

Get pre-qualified for a loan
At Zillow Home Loans, we can pre-qualify you in as little as 5 minutes with no impact to your credit score.An equal housing lender. NMLS #10287.


