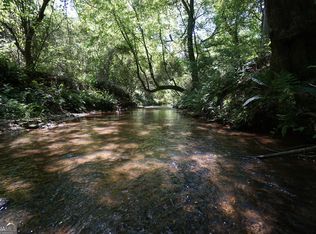Closed
$368,000
2142 E Atlanta Rd, Stockbridge, GA 30281
3beds
2,121sqft
Single Family Residence
Built in 1999
2.99 Acres Lot
$366,100 Zestimate®
$174/sqft
$2,189 Estimated rent
Home value
$366,100
$348,000 - $384,000
$2,189/mo
Zestimate® history
Loading...
Owner options
Explore your selling options
What's special
Recently reduced property with lots of storage space. This home is a beautifully maintained 3-bedroom, 2-bath, 1 half bath 4-sided brick home sitting on 2.99 acres located located off East Atlanta Road. As you approach the home you will notice a new roof along with a long driveway that can accommodate several cars. The front yard is well maintained and features beautiful pecan trees and more. The interior of the home is move in ready. The main level is just waiting for someone to put their finishing touches on it. There is a dual fireplace in the family room that you can also see from the breakfast area. It features and oversized master bedroom with two shower and a tub. Directly off the kitchen is a beautiful deck with stairs to the lower level. The basement already has a kitchen area with a gas stove that just needs to be finished along with the rest of the basement. This home is truly must see!
Zillow last checked: 8 hours ago
Listing updated: September 29, 2025 at 12:12pm
Listed by:
Larry Criss Jr. 770-309-1519,
HomeSmart
Bought with:
Lekeisha Williams, 418244
Redfin Corporation
Source: GAMLS,MLS#: 10539479
Facts & features
Interior
Bedrooms & bathrooms
- Bedrooms: 3
- Bathrooms: 3
- Full bathrooms: 2
- 1/2 bathrooms: 1
- Main level bathrooms: 2
- Main level bedrooms: 3
Heating
- Central, Natural Gas
Cooling
- Ceiling Fan(s), Central Air
Appliances
- Included: Cooktop, Dishwasher, Dryer, Microwave, Oven, Refrigerator, Washer, Water Softener
- Laundry: In Hall
Features
- Master On Main Level, Roommate Plan, Separate Shower, Tray Ceiling(s), Walk-In Closet(s)
- Flooring: Carpet, Tile
- Basement: Bath/Stubbed,Boat Door,Daylight,Exterior Entry,Full,Interior Entry,Unfinished
- Number of fireplaces: 1
- Fireplace features: Family Room
Interior area
- Total structure area: 2,121
- Total interior livable area: 2,121 sqft
- Finished area above ground: 2,121
- Finished area below ground: 0
Property
Parking
- Parking features: Garage, Garage Door Opener
- Has garage: Yes
Features
- Levels: One
- Stories: 1
- Patio & porch: Deck
Lot
- Size: 2.99 Acres
- Features: Level
Details
- Parcel number: 02601017000
Construction
Type & style
- Home type: SingleFamily
- Architectural style: Brick 4 Side
- Property subtype: Single Family Residence
Materials
- Brick
- Roof: Composition
Condition
- Resale
- New construction: No
- Year built: 1999
Utilities & green energy
- Sewer: Septic Tank
- Water: Public
- Utilities for property: Electricity Available, Natural Gas Available
Community & neighborhood
Community
- Community features: None
Location
- Region: Stockbridge
- Subdivision: None
Other
Other facts
- Listing agreement: Exclusive Right To Sell
- Listing terms: Cash,Conventional,FHA,VA Loan
Price history
| Date | Event | Price |
|---|---|---|
| 9/24/2025 | Sold | $368,000-2.6%$174/sqft |
Source: | ||
| 8/25/2025 | Pending sale | $377,900$178/sqft |
Source: | ||
| 8/18/2025 | Price change | $377,900-5%$178/sqft |
Source: | ||
| 6/9/2025 | Listed for sale | $397,900$188/sqft |
Source: | ||
Public tax history
| Year | Property taxes | Tax assessment |
|---|---|---|
| 2024 | $1,258 +38.7% | $166,320 +3.3% |
| 2023 | $907 -13.8% | $161,040 +22.4% |
| 2022 | $1,052 0% | $131,600 +33% |
Find assessor info on the county website
Neighborhood: 30281
Nearby schools
GreatSchools rating
- 4/10Fairview Elementary SchoolGrades: PK-5Distance: 0.7 mi
- 5/10Austin Road Middle SchoolGrades: 6-8Distance: 3 mi
- 3/10Stockbridge High SchoolGrades: 9-12Distance: 3.3 mi
Schools provided by the listing agent
- Elementary: Fairview
- Middle: Austin Road
- High: Stockbridge
Source: GAMLS. This data may not be complete. We recommend contacting the local school district to confirm school assignments for this home.
Get a cash offer in 3 minutes
Find out how much your home could sell for in as little as 3 minutes with a no-obligation cash offer.
Estimated market value$366,100
Get a cash offer in 3 minutes
Find out how much your home could sell for in as little as 3 minutes with a no-obligation cash offer.
Estimated market value
$366,100
