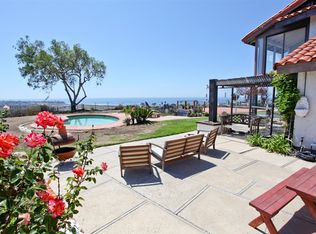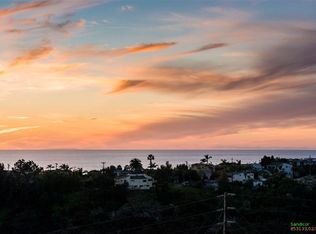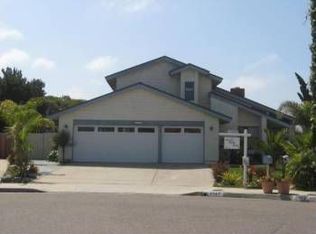Sold for $2,560,000
$2,560,000
2142 Bulrush Ln, Cardiff, CA 92007
5beds
2,885sqft
Single Family Residence
Built in 1977
-- sqft lot
$2,550,800 Zestimate®
$887/sqft
$7,620 Estimated rent
Home value
$2,550,800
$2.35M - $2.78M
$7,620/mo
Zestimate® history
Loading...
Owner options
Explore your selling options
What's special
Magical White Water Views in a Quiet Cul-De-Sac. Prepare to be swept off your feet by breathtaking ocean views in this exquisitely designed coastal retreat, nestled in one of San Diego’s most sought-after beach towns: Cardiff-by-the-Sea. Tucked away on a quiet cul-de-sac, this stunning home offers the perfect blend of laid-back beach living & refined luxury. Step inside to find wide plank engineered wood floors & a beautifully reimagined chef’s kitchen featuring top-tier finishes, custom cabinetry, and a dedicated wine closet. The main level includes a formal living room, elegant dining room, and a cozy family room complete with surround sound & a romantic fireplace. A spacious downstairs bedroom with en-suite bath & separate entrance is currently set up as a deluxe office with French doors leading to the backyard. With built-in features & its own private access, it’s the ideal setup for a guest suite, ADU, or first-floor primary retreat. Upper primary retreat, featuring vaulted ceilings, a fully organized walk-in closet, a spa-inspired bathroom features a five-piece layout with dual vanities, an oversized travertine shower, and a luxurious soaking tub. 2 additional bedrooms are connected by a wraparound deck. Out back, enjoy low-maintenance artificial turf, a professional-grade putting green, expansive Trex deck, and a sleek glass privacy wall that allows you to soak in the view without compromising serenity. This Cardiff gem is a true sanctuary—boasting soaring and panoramic views stretching from La Jolla to Mexico.
Zillow last checked: 8 hours ago
Listing updated: January 06, 2026 at 02:28pm
Listed by:
Jeannine Savory DRE #01310559 619-800-0289,
The Agency,
Hayden Warren Johnson DRE #02243765 707-307-3542,
The Agency
Bought with:
Jerrod K Waller, DRE #01771306
San Diego Realty Company
Source: SDMLS,MLS#: 250029727 Originating MLS: San Diego Association of REALTOR
Originating MLS: San Diego Association of REALTOR
Facts & features
Interior
Bedrooms & bathrooms
- Bedrooms: 5
- Bathrooms: 4
- Full bathrooms: 3
- 1/2 bathrooms: 1
Heating
- Forced Air Unit
Cooling
- N/K
Appliances
- Included: Dishwasher, Disposal, Convection Oven, Gas Water Heater
- Laundry: Gas & Electric Dryer HU, Washer Hookup
Features
- Flooring: Carpet, Wood
- Number of fireplaces: 1
- Fireplace features: Fire Pit, FP in Living Room, Great Room, Primary Retreat
Interior area
- Total structure area: 2,885
- Total interior livable area: 2,885 sqft
Property
Parking
- Total spaces: 6
- Parking features: Attached, Direct Garage Access, Garage, Garage - Front Entry, Garage - Three Door, Garage Door Opener
- Garage spaces: 3
Features
- Levels: 2 Story
- Pool features: N/K
- Fencing: Full
- Has view: Yes
- View description: Evening Lights, Ocean, Panoramic Ocean, Water
- Has water view: Yes
- Water view: Ocean,Panoramic Ocean,Water
Details
- Parcel number: 2612323600
Construction
Type & style
- Home type: SingleFamily
- Architectural style: Cape Cod
- Property subtype: Single Family Residence
Materials
- Stucco, Other/Remarks, Fiberglass Siding
- Roof: Composition
Condition
- Turnkey
- Year built: 1977
Utilities & green energy
- Sewer: Sewer Connected
- Water: Public
- Utilities for property: Sewer Connected, Water Connected
Community & neighborhood
Location
- Region: Cardiff
- Subdivision: Cardiff (CARD)
Other
Other facts
- Listing terms: Cash,Conventional,Lease Option,Seller May Carry,Submit,VA
Price history
| Date | Event | Price |
|---|---|---|
| 1/6/2026 | Listing removed | $2,895,000+13.1%$1,003/sqft |
Source: | ||
| 8/8/2025 | Sold | $2,560,000-1.5%$887/sqft |
Source: | ||
| 7/16/2025 | Pending sale | $2,599,000$901/sqft |
Source: | ||
| 7/10/2025 | Price change | $2,599,000-8.6%$901/sqft |
Source: | ||
| 6/18/2025 | Price change | $2,845,000-1.7%$986/sqft |
Source: | ||
Public tax history
| Year | Property taxes | Tax assessment |
|---|---|---|
| 2025 | $20,471 -0.9% | $1,878,238 +2% |
| 2024 | $20,657 +2.3% | $1,841,410 +2% |
| 2023 | $20,184 +1.3% | $1,805,304 +2% |
Find assessor info on the county website
Neighborhood: Cardiff
Nearby schools
GreatSchools rating
- NACardiff Elementary SchoolGrades: K-2Distance: 0.9 mi
- 7/10Oak Crest Middle SchoolGrades: 7-8Distance: 1.8 mi
- 9/10La Costa Canyon High SchoolGrades: 9-12Distance: 4.5 mi
Get a cash offer in 3 minutes
Find out how much your home could sell for in as little as 3 minutes with a no-obligation cash offer.
Estimated market value
$2,550,800


