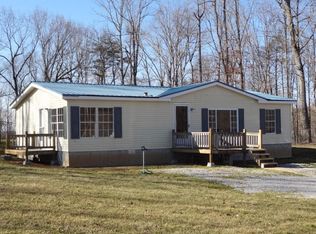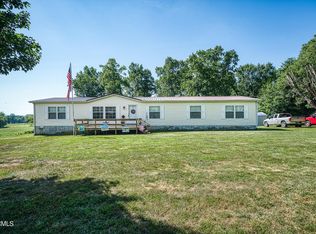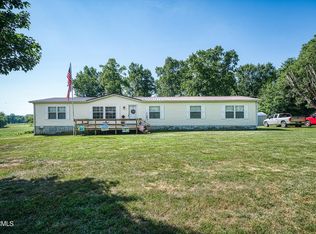Sold for $535,000
$535,000
2142 Brewer Rd, Crossville, TN 38572
3beds
3,537sqft
Single Family Residence
Built in 1998
35.5 Acres Lot
$574,800 Zestimate®
$151/sqft
$2,832 Estimated rent
Home value
$574,800
$546,000 - $604,000
$2,832/mo
Zestimate® history
Loading...
Owner options
Explore your selling options
What's special
Here's your chance to own your very own family compound!! Tucked away on over 35 UNRESTRICTED acres, this beautiful piece of property is located in a peaceful country setting on the Cumberland Plateau. Situated in the center of the property, the main home sits on a knoll overlooking the green pastures & stocked pond. With over 3,000 square feet of living space, this home offers 3 spacious bedrooms on the main level with another 'room' that is currently being used as a bedroom, and 2 1/2 bathrooms. The kitchen comes with stainless appliances, a bar area, and a kitchen/dining room combo. There is also a separate sitting area with a wood burning fireplace located just off the kitchen. Downstairs, you will find 2 additional 'rooms' with another full bath, and kitchenette area that also comes with a stove & refrigerator. There is a one car garage space & an unfinished storage room located downstairs as well.
The second home located on the property is a 3 bedroom/2 bath 1,500 square foot home that offers an open concept living room/kitchen combo and comes with kitchen appliances, a wood burning fireplace, and washer/dryer hookups. Outside offers tons of room to garden, hunt & fish, or start your mini farm. The possibilities are endless! Bring your family & your animals and make this home yours today!
Zillow last checked: 8 hours ago
Listing updated: July 31, 2025 at 10:01am
Listed by:
Elaine Walden 423-619-6748,
East Tennessee Properties, LLC
Bought with:
Matt Shaffer, 355756
Weichert, Realtors-The Webb Agency
Source: East Tennessee Realtors,MLS#: 1295414
Facts & features
Interior
Bedrooms & bathrooms
- Bedrooms: 3
- Bathrooms: 4
- Full bathrooms: 3
- 1/2 bathrooms: 1
Heating
- Central, Propane
Cooling
- Central Air
Appliances
- Included: Dishwasher, Microwave, Refrigerator
Features
- Walk-In Closet(s), Breakfast Bar, Eat-in Kitchen, Bonus Room
- Flooring: Laminate, Hardwood
- Basement: Walk-Out Access,Finished
- Number of fireplaces: 1
- Fireplace features: Wood Burning
Interior area
- Total structure area: 3,537
- Total interior livable area: 3,537 sqft
Property
Parking
- Total spaces: 1
- Parking features: Basement, Main Level
- Garage spaces: 1
Features
- Has view: Yes
- View description: Country Setting, Trees/Woods
- Waterfront features: Pond
Lot
- Size: 35.50 Acres
- Features: Private, Wooded, Irregular Lot, Level, Rolling Slope
Details
- Parcel number: 194 007.01
Construction
Type & style
- Home type: SingleFamily
- Property subtype: Single Family Residence
Materials
- Vinyl Siding, Frame
Condition
- Year built: 1998
Utilities & green energy
- Sewer: Septic Tank
- Water: Public
Community & neighborhood
Location
- Region: Crossville
Other
Other facts
- Listing terms: New Loan,Cash,Conventional
Price history
| Date | Event | Price |
|---|---|---|
| 7/29/2025 | Sold | $535,000-10.8%$151/sqft |
Source: | ||
| 5/17/2025 | Pending sale | $599,900$170/sqft |
Source: | ||
| 5/5/2025 | Price change | $599,900-1.7%$170/sqft |
Source: | ||
| 4/23/2025 | Price change | $610,000-2.4%$172/sqft |
Source: | ||
| 4/9/2025 | Price change | $625,000-2.3%$177/sqft |
Source: | ||
Public tax history
| Year | Property taxes | Tax assessment |
|---|---|---|
| 2025 | $451 | $39,700 |
| 2024 | $451 | $39,700 |
| 2023 | $451 | $39,700 |
Find assessor info on the county website
Neighborhood: 38572
Nearby schools
GreatSchools rating
- 6/10Frank P. Brown Elementary SchoolGrades: PK-8Distance: 5.8 mi
- 4/10Cumberland County High SchoolGrades: 9-12Distance: 11.5 mi

Get pre-qualified for a loan
At Zillow Home Loans, we can pre-qualify you in as little as 5 minutes with no impact to your credit score.An equal housing lender. NMLS #10287.


