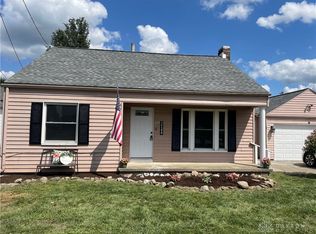Sold for $209,500 on 09/09/25
$209,500
2142 Beaver Valley Rd, Fairborn, OH 45324
2beds
1,104sqft
Single Family Residence
Built in 1920
8,999.5 Square Feet Lot
$196,900 Zestimate®
$190/sqft
$1,143 Estimated rent
Home value
$196,900
$187,000 - $207,000
$1,143/mo
Zestimate® history
Loading...
Owner options
Explore your selling options
What's special
Welcome home to this beautifully renovated ranch that's move-in ready and full of charm! Sitting on an oversized, fully fenced double lot, this 2 bedroom, 1 bath home has been completely updated in 2024 with thoughtful finishes and quality craftsmanship throughout. Step inside to find all new luxury vinyl plank flooring, brand new windows that fill the space with natural light, and a fresh, modern layout that's both functional and stylish. The kitchen has been completely transformed with sleek stainless steel appliances and beautiful cabinetry. The primary bedroom features a custom barn door leading to a spacious closet, adding a touch of rustic charm. The remodeled bathroom is fresh and modern, with updated fixtures and finishes that offer both comfort and style. Peace of mind comes easy with major updates including a new roof (2024), new sump pump (2025), new well pump (2024), all the big ticket items have been taken care of! Step outside to enjoy your expansive backyard oasis. The detached 2-car garage, additional storage shed, and large fenced yard provide all the space you need for hobbies, storage, and pets. If you are looking for a turnkey home on a rare double lot with high-end upgrades - this is it!!
Zillow last checked: 8 hours ago
Listing updated: September 09, 2025 at 04:15pm
Listed by:
Jennifer Fischer 937-768-1713,
Keller Williams Community Part
Bought with:
Blake Karras, 2022001244
Keller Williams Advisors Rlty
Source: DABR MLS,MLS#: 932432 Originating MLS: Dayton Area Board of REALTORS
Originating MLS: Dayton Area Board of REALTORS
Facts & features
Interior
Bedrooms & bathrooms
- Bedrooms: 2
- Bathrooms: 1
- Full bathrooms: 1
- Main level bathrooms: 1
Primary bedroom
- Level: Main
- Dimensions: 16 x 11
Bedroom
- Level: Main
- Dimensions: 13 x 10
Dining room
- Level: Main
- Dimensions: 10 x 15
Entry foyer
- Level: Main
- Dimensions: 4 x 4
Kitchen
- Level: Main
- Dimensions: 15 x 10
Living room
- Level: Main
- Dimensions: 16 x 13
Utility room
- Level: Main
- Dimensions: 8 x 5
Heating
- Forced Air
Cooling
- Central Air
Appliances
- Included: Range, Refrigerator, Gas Water Heater
Features
- Ceiling Fan(s), High Speed Internet, Laminate Counters, Remodeled
- Windows: Double Hung, Double Pane Windows
- Basement: Other,Partial
Interior area
- Total structure area: 1,104
- Total interior livable area: 1,104 sqft
Property
Parking
- Total spaces: 2
- Parking features: Detached, Garage, Two Car Garage
- Garage spaces: 2
Features
- Levels: One
- Stories: 1
- Patio & porch: Patio, Porch
- Exterior features: Fence, Porch, Patio, Storage
Lot
- Size: 8,999 sqft
- Dimensions: 8,998
Details
- Additional structures: Shed(s)
- Parcel number: A02000200270001000
- Zoning: Residential
- Zoning description: Residential
Construction
Type & style
- Home type: SingleFamily
- Property subtype: Single Family Residence
Materials
- Vinyl Siding
Condition
- Year built: 1920
Utilities & green energy
- Water: Well
- Utilities for property: Water Available
Community & neighborhood
Security
- Security features: Smoke Detector(s)
Location
- Region: Fairborn
- Subdivision: Shady View
Other
Other facts
- Listing terms: Conventional,FHA,VA Loan
Price history
| Date | Event | Price |
|---|---|---|
| 9/9/2025 | Sold | $209,500+2.2%$190/sqft |
Source: | ||
| 8/13/2025 | Pending sale | $205,000$186/sqft |
Source: | ||
| 7/22/2025 | Price change | $205,000-4.7%$186/sqft |
Source: | ||
| 6/24/2025 | Listed for sale | $215,000$195/sqft |
Source: DABR MLS #932432 Report a problem | ||
| 6/15/2025 | Pending sale | $215,000$195/sqft |
Source: DABR MLS #932432 Report a problem | ||
Public tax history
| Year | Property taxes | Tax assessment |
|---|---|---|
| 2023 | $1,638 +18.3% | $33,860 +39.1% |
| 2022 | $1,385 +0.8% | $24,340 |
| 2021 | $1,374 -0.5% | $24,340 |
Find assessor info on the county website
Neighborhood: 45324
Nearby schools
GreatSchools rating
- NAFairborn Primary SchoolGrades: PK-2Distance: 0.6 mi
- 5/10Baker Middle SchoolGrades: 5-8Distance: 3.1 mi
- 5/10Fairborn High SchoolGrades: 9-12Distance: 0.8 mi
Schools provided by the listing agent
- District: Fairborn
Source: DABR MLS. This data may not be complete. We recommend contacting the local school district to confirm school assignments for this home.

Get pre-qualified for a loan
At Zillow Home Loans, we can pre-qualify you in as little as 5 minutes with no impact to your credit score.An equal housing lender. NMLS #10287.
Sell for more on Zillow
Get a free Zillow Showcase℠ listing and you could sell for .
$196,900
2% more+ $3,938
With Zillow Showcase(estimated)
$200,838