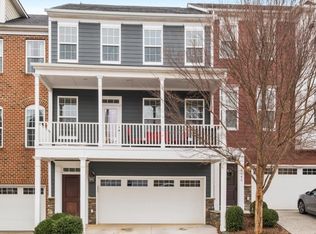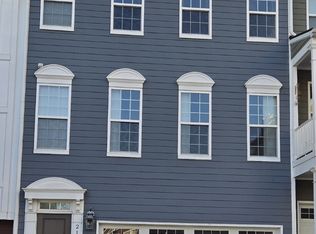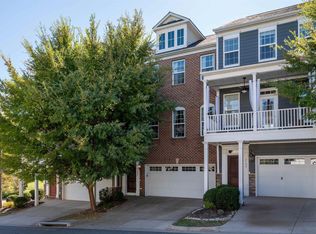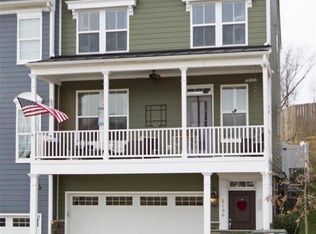Find your new home with this beautifully upgraded Avinity townhouse. Mountain views and tons of natural light bring the home to life. The open floorplan is perfect for entertaining or you can step out onto you private patio. The upgraded kitchen is made for a chef with beautiful granite countertops, tons of cabinet space, and a gas range. Upstairs has a large master bedroom, huge walkin closet, and a spa-like en suite bath. Two more bedrooms, a full bath, along with laundry complete the upstairs. The bottom floor has a giant bedroom room with attached bath perfect for a guest suite, home office, or recreation room. The community provides a clubhouse, fitness center, & dog park. Another gym, outdoor pavilion, and playground are on the way!
This property is off market, which means it's not currently listed for sale or rent on Zillow. This may be different from what's available on other websites or public sources.




