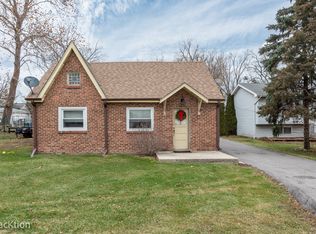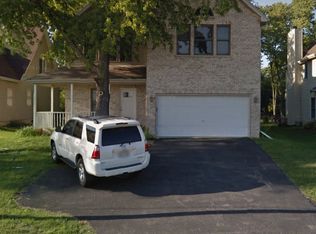Closed
$360,000
2142 63rd St, Downers Grove, IL 60516
3beds
1,636sqft
Single Family Residence
Built in 1964
0.25 Acres Lot
$366,900 Zestimate®
$220/sqft
$2,917 Estimated rent
Home value
$366,900
$334,000 - $400,000
$2,917/mo
Zestimate® history
Loading...
Owner options
Explore your selling options
What's special
*** Multiple offers received. Highest and best by Saturday 4/19 8pm*** Great opportunity on this home situated on 0.25 acres lot! Inside you will find great floor plan with hardwood floors throughout the main floor. Neutral decor & fresh coat of paint in most rooms with clean, elegant look. Generous size living room great for spending quality time with friends and family. Kitchen offers ample cabinet and counter space. Main floor has 3 spacious bedrooms and a full bathroom for them to share. Finished basement offers lots of possibility with large spaces that can be use as a family room, home office, or a workout room. Amazing private backyard with mature landscaping! Ultra-convenient location close to I-355! All awaiting you now!
Zillow last checked: 8 hours ago
Listing updated: June 04, 2025 at 01:37am
Listing courtesy of:
Maria Bochenek 630-656-7127,
Baird & Warner
Bought with:
Lorrie Toler
Keller Williams Infinity
Source: MRED as distributed by MLS GRID,MLS#: 12313598
Facts & features
Interior
Bedrooms & bathrooms
- Bedrooms: 3
- Bathrooms: 1
- Full bathrooms: 1
Primary bedroom
- Features: Flooring (Hardwood), Bathroom (Full)
- Level: Main
- Area: 117 Square Feet
- Dimensions: 9X13
Bedroom 2
- Features: Flooring (Hardwood)
- Level: Main
- Area: 121 Square Feet
- Dimensions: 11X11
Bedroom 3
- Features: Flooring (Hardwood)
- Level: Main
- Area: 108 Square Feet
- Dimensions: 9X12
Dining room
- Features: Flooring (Hardwood)
- Level: Main
- Dimensions: COMBO
Kitchen
- Features: Flooring (Hardwood)
- Level: Main
- Area: 132 Square Feet
- Dimensions: 11X12
Living room
- Features: Flooring (Hardwood)
- Level: Main
- Area: 210 Square Feet
- Dimensions: 15X14
Recreation room
- Features: Flooring (Ceramic Tile)
- Level: Basement
- Area: 529 Square Feet
- Dimensions: 23X23
Heating
- Natural Gas, Forced Air
Cooling
- Central Air
Appliances
- Included: Range, Microwave, Dishwasher, Refrigerator, Washer, Dryer
Features
- Flooring: Hardwood
- Basement: Finished,Partial
Interior area
- Total structure area: 1,636
- Total interior livable area: 1,636 sqft
- Finished area below ground: 528
Property
Parking
- Total spaces: 7
- Parking features: Asphalt, Garage Door Opener, Garage, On Site, Garage Owned, Attached, Detached, Driveway, Owned
- Attached garage spaces: 3
- Has uncovered spaces: Yes
Accessibility
- Accessibility features: No Disability Access
Features
- Patio & porch: Deck
- Fencing: Fenced
Lot
- Size: 0.25 Acres
Details
- Parcel number: 0813419040
- Special conditions: None
Construction
Type & style
- Home type: SingleFamily
- Property subtype: Single Family Residence
Materials
- Vinyl Siding
Condition
- New construction: No
- Year built: 1964
Utilities & green energy
- Sewer: Public Sewer
- Water: Public
Community & neighborhood
Location
- Region: Downers Grove
Other
Other facts
- Listing terms: Conventional
- Ownership: Fee Simple
Price history
| Date | Event | Price |
|---|---|---|
| 6/2/2025 | Sold | $360,000+5.9%$220/sqft |
Source: | ||
| 4/21/2025 | Contingent | $339,900$208/sqft |
Source: | ||
| 4/17/2025 | Listed for sale | $339,900+149.9%$208/sqft |
Source: | ||
| 11/18/1997 | Sold | $136,000$83/sqft |
Source: Public Record | ||
Public tax history
| Year | Property taxes | Tax assessment |
|---|---|---|
| 2023 | $2,724 -7.7% | $96,300 +7.5% |
| 2022 | $2,951 +6.4% | $89,600 +3.9% |
| 2021 | $2,774 -0.3% | $86,210 +1.8% |
Find assessor info on the county website
Neighborhood: 60516
Nearby schools
GreatSchools rating
- 6/10Indian Trail Elementary SchoolGrades: PK-6Distance: 0.2 mi
- 5/10O Neill Middle SchoolGrades: 7-8Distance: 1.8 mi
- 8/10Community H S Dist 99 - South High SchoolGrades: 9-12Distance: 0.7 mi
Schools provided by the listing agent
- Elementary: Indian Trail Elementary School
- Middle: O Neill Middle School
- High: South High School
- District: 58
Source: MRED as distributed by MLS GRID. This data may not be complete. We recommend contacting the local school district to confirm school assignments for this home.

Get pre-qualified for a loan
At Zillow Home Loans, we can pre-qualify you in as little as 5 minutes with no impact to your credit score.An equal housing lender. NMLS #10287.
Sell for more on Zillow
Get a free Zillow Showcase℠ listing and you could sell for .
$366,900
2% more+ $7,338
With Zillow Showcase(estimated)
$374,238
