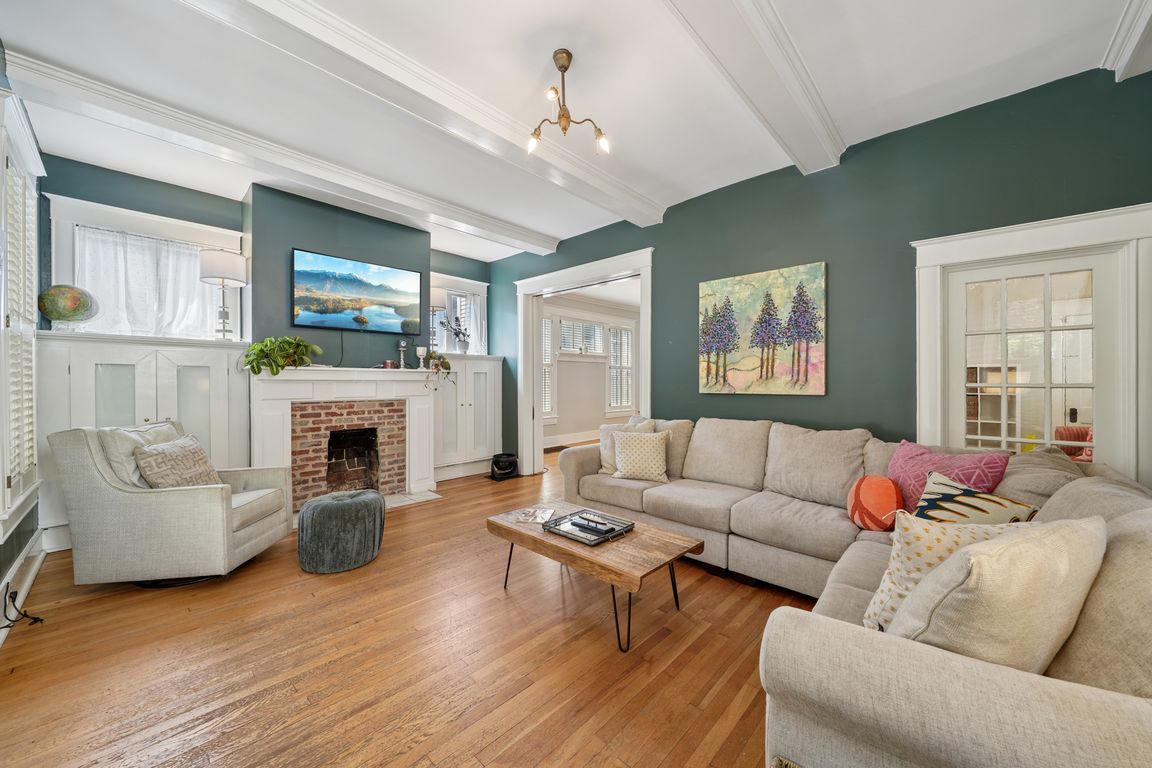
For salePrice cut: $2.1K (10/20)
$439,900
3beds
2,055sqft
2142 15th Ave S, Birmingham, AL 35205
3beds
2,055sqft
Single family residence
Built in 1900
5,227 sqft
Open parking
$214 price/sqft
What's special
Welcome to the cutest street in Southside, where neighbors are friends. Only minutes from Homewood, 5 Points, and amazing dining! The homeowner has tastefully updated the kitchen with quartz countertops, new cabinets, beautiful lighting ,and new appliances. Enjoy original hardwoods through out the entire home. Spacious primary upstairs and 2 other ...
- 75 days |
- 1,344 |
- 113 |
Source: GALMLS,MLS#: 21430004
Travel times
Living Room
Kitchen
Dining Room
Zillow last checked: 8 hours ago
Listing updated: November 16, 2025 at 06:27pm
Listed by:
Jennifer Grostick 205-747-6021,
Real Broker LLC
Source: GALMLS,MLS#: 21430004
Facts & features
Interior
Bedrooms & bathrooms
- Bedrooms: 3
- Bathrooms: 2
- Full bathrooms: 1
- 1/2 bathrooms: 1
Rooms
- Room types: Bedroom, Bonus Room, Dining Room, Bathroom, Half Bath (ROOM), Kitchen, Master Bedroom, Office/Study (ROOM)
Primary bedroom
- Level: Second
Bedroom 1
- Level: Second
Bedroom 2
- Level: Second
Bathroom 1
- Level: First
Dining room
- Level: First
Kitchen
- Features: Butlers Pantry
- Level: First
Living room
- Level: First
Basement
- Area: 0
Office
- Level: Second
Heating
- Central, Natural Gas
Cooling
- Central Air, Electric
Appliances
- Included: Dishwasher, Gas Oven, Refrigerator, Stainless Steel Appliance(s), Gas Water Heater
- Laundry: Electric Dryer Hookup, Washer Hookup, Main Level, Laundry Room, Laundry (ROOM), Yes
Features
- Recessed Lighting, High Ceilings, Smooth Ceilings, Tub/Shower Combo
- Flooring: Hardwood, Tile
- Basement: Full,Finished,Daylight
- Attic: Pull Down Stairs,Yes
- Number of fireplaces: 2
- Fireplace features: Stone, Living Room, Master Bedroom, Wood Burning
Interior area
- Total interior livable area: 2,055 sqft
- Finished area above ground: 2,055
- Finished area below ground: 0
Video & virtual tour
Property
Parking
- Parking features: On Street
- Has uncovered spaces: Yes
Features
- Levels: 2+ story
- Patio & porch: Covered, Patio, Porch, Screened (DECK), Deck
- Pool features: None
- Fencing: Fenced
- Has view: Yes
- View description: None
- Waterfront features: No
Lot
- Size: 5,227.2 Square Feet
Details
- Parcel number: 2800063007010.000
- Special conditions: N/A
Construction
Type & style
- Home type: SingleFamily
- Property subtype: Single Family Residence
Materials
- Wood Siding
- Foundation: Basement
Condition
- Year built: 1900
Utilities & green energy
- Water: Public
- Utilities for property: Sewer Connected
Community & HOA
Community
- Features: Sidewalks, Street Lights
- Subdivision: Southside
Location
- Region: Birmingham
Financial & listing details
- Price per square foot: $214/sqft
- Tax assessed value: $363,700
- Annual tax amount: $2,566
- Price range: $439.9K - $439.9K
- Date on market: 9/3/2025