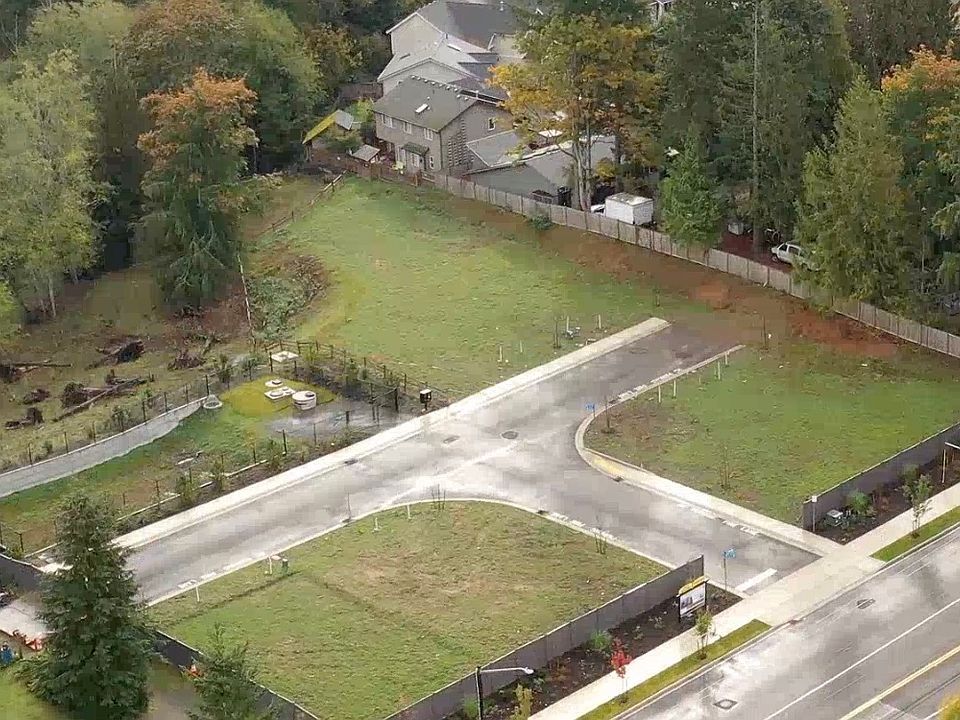MOVE IN READY. Elegance abounds in these brand new thoughtfully designed homes built by award winning JK Monarch. Rosemary's Glade Lot 4 is a contemporary 2-story, 5 bedroom home with 2.75 baths and designer touches throughout. The 1st floor offers a main floor office/guest suite with ¾ bath, a light-filled great room including kitchen with island seating, dining area and cozy family room with feature gas fireplace. Upstairs includes a leisure loft, the spacious primary en-suite, 3 more bedrooms, a full bathroom and laundry room. Relax in your grassy backyard under the covered outdoor living space and enjoy the convenience of a 2 car garage. This neighborhood is just minutes to local amenities.
Active
Special offer
$924,950
21416 116th Avenue SE #4, Kent, WA 98031
5beds
2,761sqft
Single Family Residence
Built in 2025
4,273 sqft lot
$924,800 Zestimate®
$335/sqft
$188/mo HOA
- 116 days
- on Zillow |
- 274 |
- 11 |
Zillow last checked: 7 hours ago
Listing updated: June 20, 2025 at 11:08am
Listed by:
Stephen Macdonald,
COMPASS,
April Macdonald,
COMPASS
Source: NWMLS,MLS#: 2334342
Travel times
Schedule tour
Select a date
Facts & features
Interior
Bedrooms & bathrooms
- Bedrooms: 5
- Bathrooms: 3
- Full bathrooms: 2
- 3/4 bathrooms: 1
- Main level bathrooms: 1
- Main level bedrooms: 1
Bedroom
- Level: Main
Bathroom three quarter
- Level: Main
Dining room
- Level: Main
Entry hall
- Level: Main
Great room
- Level: Main
Kitchen with eating space
- Level: Main
Heating
- Fireplace, Heat Pump, Electric, Natural Gas
Cooling
- Central Air, Forced Air, Heat Pump
Appliances
- Included: Dishwasher(s), Disposal, Microwave(s), Stove(s)/Range(s), Garbage Disposal, Water Heater: Gas, Water Heater Location: Garage
Features
- Bath Off Primary, Dining Room, Loft, Walk-In Pantry
- Flooring: Ceramic Tile, Laminate, Vinyl, Vinyl Plank, Carpet
- Doors: French Doors
- Windows: Double Pane/Storm Window
- Basement: None
- Number of fireplaces: 1
- Fireplace features: Gas, Main Level: 1, Fireplace
Interior area
- Total structure area: 2,761
- Total interior livable area: 2,761 sqft
Property
Parking
- Total spaces: 2
- Parking features: Driveway, Attached Garage
- Attached garage spaces: 2
Features
- Levels: Two
- Stories: 2
- Entry location: Main
- Patio & porch: Bath Off Primary, Ceramic Tile, Double Pane/Storm Window, Dining Room, Fireplace, French Doors, Laminate, Loft, Walk-In Pantry, Water Heater
Lot
- Size: 4,273 sqft
- Features: Cul-De-Sac, Paved, Sidewalk, Fenced-Partially, Patio
- Topography: Level
Details
- Parcel number: 0922059235
- Zoning description: Jurisdiction: County
- Special conditions: Standard
Construction
Type & style
- Home type: SingleFamily
- Architectural style: Craftsman
- Property subtype: Single Family Residence
Materials
- See Remarks, Stone
- Foundation: Poured Concrete
- Roof: Composition
Condition
- Very Good
- New construction: Yes
- Year built: 2025
- Major remodel year: 2025
Details
- Builder name: JK Monarch
Utilities & green energy
- Electric: Company: PSE
- Sewer: Sewer Connected, Company: City of Kent
- Water: Public, Company: City of Kent
Community & HOA
Community
- Subdivision: Rosemary's Glade
HOA
- HOA fee: $188 monthly
Location
- Region: Kent
Financial & listing details
- Price per square foot: $335/sqft
- Date on market: 4/10/2025
- Listing terms: Cash Out,Conventional
- Inclusions: Dishwasher(s), Garbage Disposal, Microwave(s), Stove(s)/Range(s)
- Cumulative days on market: 75 days
About the community
A limited offering of 6 exquisite homes by award-winning builder JK Monarch awaits you. This intimate neighborhood with expansive open space is just minutes from the freeway, shopping, and schools. Experience the quality and living of a JK Monarch home.
$33,000 BUYER BONUS w/ Preferred Lender, Conditions Apply*
$33,000 BUYER BONUS w/ Preferred Lender, Conditions Apply*Source: JK Monarch Fine Homes

