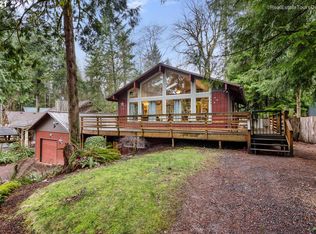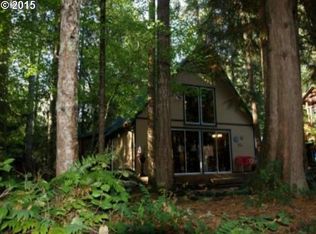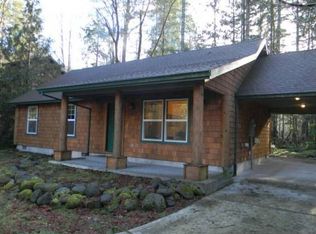Builder's craftsman custom built home! Knotty pine throughout. Pegged pine flooring. High vaulted ceiling with picture perfect stone fireplace. Open floor plan with kitchen and dining room floor to ceiling windows. Hand crafted cabinets, jennaire appliances, eating bar and sky lights. Three bedrooms and two baths. Brand new carpeting. Big outdoor deck, covered porch. No yard work! . 1 hr. PDX!Pool and tennis court! Timberline Rim.
This property is off market, which means it's not currently listed for sale or rent on Zillow. This may be different from what's available on other websites or public sources.


