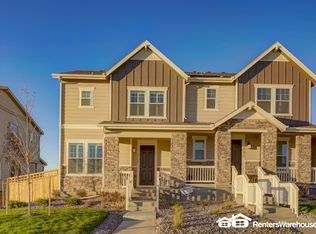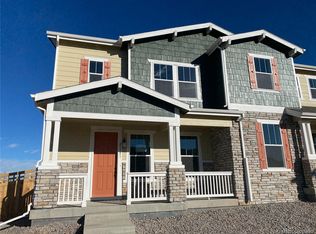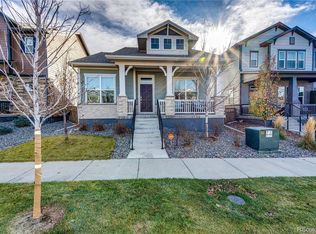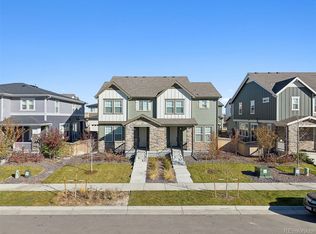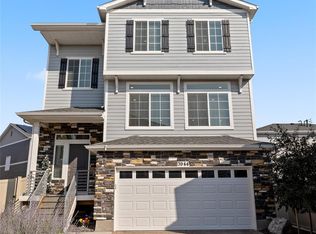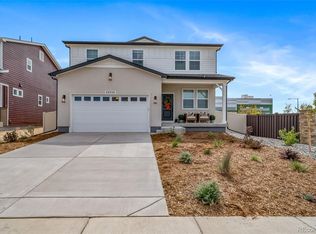Step into a home that truly walks the talk. This beautifully designed 2-story paired home in Painted Prairie blends clean, modern lines with the kind of everyday practicality today’s buyers are laser-focused on.
From the moment you land on the inviting front porch, the home feels instantly welcoming. Inside, the main level delivers the open-concept layout everyone wants right now—bright, airy living and dining spaces that flow seamlessly into a sleek, modern kitchen featuring white shaker cabinets, quartz countertops, stainless steel appliances, and a walk-in pantry built for real life.
Working from home? No problem. The dedicated main-floor office keeps you productive without taking over your living space. Durable laminate flooring throughout the main level keeps things looking sharp with minimal maintenance.
Upstairs, the flexible loft adds strategic value—use it as a second living area, gym, play zone, or creative space. The primary suite is your private retreat with a spacious bedroom, a spa-like en-suite bath, and an oversized walk-in closet that actually fits your wardrobe. Two additional bedrooms and a full bath round out the upper level.
Need room to grow? The unfinished basement gives you a future expansion runway—equity waiting to happen.
And here’s the differentiator: this home includes a 5-foot privacy fence enclosing a large side yard, creating a uniquely private outdoor space. Even better? It’s bordered by green space on one side, giving you added breathing room you don’t typically get at this price point.
Just around the corner, Sunset Park brings the community to you—sunset views, outdoor relaxation, neighborhood events, and easy walking paths.
This home checks the boxes for how people actually want to live today: modern design, flexible spaces, privacy, community, and room to grow.
For sale
$520,000
21411 E 60th Avenue, Aurora, CO 80019
3beds
2,862sqft
Est.:
Townhouse
Built in 2020
4,356 Square Feet Lot
$-- Zestimate®
$182/sqft
$140/mo HOA
What's special
Large side yardInviting front porchPrimary suiteFlexible loftWalk-in pantryStainless steel appliancesQuartz countertops
- 3 hours |
- 30 |
- 6 |
Zillow last checked: 8 hours ago
Listing updated: 9 hours ago
Listed by:
Diana Kearns 303-598-2076 diana@kearnsteam.com,
Realty One Group Five Star,
Michael Kearns 303-598-2076,
Realty One Group Five Star
Source: REcolorado,MLS#: 6434713
Tour with a local agent
Facts & features
Interior
Bedrooms & bathrooms
- Bedrooms: 3
- Bathrooms: 3
- Full bathrooms: 1
- 3/4 bathrooms: 1
- 1/2 bathrooms: 1
- Main level bathrooms: 1
Bedroom
- Level: Upper
- Area: 228.42 Square Feet
- Dimensions: 14.1 x 16.2
Bedroom
- Level: Upper
- Area: 142.74 Square Feet
- Dimensions: 12.2 x 11.7
Bedroom
- Level: Upper
- Area: 132.44 Square Feet
- Dimensions: 13.1 x 10.11
Bathroom
- Features: Primary Suite
- Level: Main
- Area: 31.62 Square Feet
- Dimensions: 5.1 x 6.2
Bathroom
- Level: Upper
- Area: 75.68 Square Feet
- Dimensions: 8.8 x 8.6
Bathroom
- Level: Upper
- Area: 58.8 Square Feet
- Dimensions: 5.6 x 10.5
Dining room
- Level: Main
- Area: 91.02 Square Feet
- Dimensions: 8.2 x 11.1
Kitchen
- Level: Main
- Area: 123.82 Square Feet
- Dimensions: 8.2 x 15.1
Laundry
- Level: Upper
- Area: 37.52 Square Feet
- Dimensions: 5.6 x 6.7
Living room
- Level: Main
- Area: 191.1 Square Feet
- Dimensions: 13 x 14.7
Loft
- Level: Upper
- Area: 258.21 Square Feet
- Dimensions: 15.1 x 17.1
Office
- Level: Main
- Area: 122.76 Square Feet
- Dimensions: 12.4 x 9.9
Heating
- Forced Air, Natural Gas
Cooling
- Central Air
Appliances
- Included: Dishwasher, Disposal, Dryer, Gas Water Heater, Microwave, Range, Refrigerator, Washer
- Laundry: In Unit
Features
- Eat-in Kitchen, Kitchen Island, Open Floorplan, Pantry, Primary Suite, Quartz Counters, Smart Thermostat, Smoke Free, Walk-In Closet(s), Wired for Data
- Flooring: Carpet, Laminate
- Windows: Double Pane Windows, Window Coverings
- Basement: Unfinished
- Common walls with other units/homes: End Unit,No One Above,No One Below,1 Common Wall
Interior area
- Total structure area: 2,862
- Total interior livable area: 2,862 sqft
- Finished area above ground: 2,022
- Finished area below ground: 0
Video & virtual tour
Property
Parking
- Total spaces: 2
- Parking features: Garage - Attached
- Attached garage spaces: 2
Features
- Levels: Two
- Stories: 2
- Patio & porch: Covered, Front Porch
- Exterior features: Private Yard
- Fencing: Full
Lot
- Size: 4,356 Square Feet
- Features: Greenbelt, Sprinklers In Front
Details
- Parcel number: R0195980
- Special conditions: Standard
Construction
Type & style
- Home type: Townhouse
- Architectural style: Contemporary
- Property subtype: Townhouse
- Attached to another structure: Yes
Materials
- Frame
- Roof: Composition
Condition
- Year built: 2020
Details
- Builder name: KB Home
Utilities & green energy
- Sewer: Public Sewer
- Water: Public
Community & HOA
Community
- Subdivision: Painted Prairie
HOA
- Has HOA: Yes
- Amenities included: Garden Area, Park, Playground, Trail(s)
- Services included: Reserve Fund, Maintenance Grounds, Snow Removal, Trash
- HOA fee: $140 monthly
- HOA name: Painted Prairie
- HOA phone: 303-482-2213
Location
- Region: Aurora
Financial & listing details
- Price per square foot: $182/sqft
- Tax assessed value: $596,000
- Annual tax amount: $7,196
- Date on market: 12/10/2025
- Listing terms: 1031 Exchange,Cash,Conventional,FHA,VA Loan
- Exclusions: None
- Ownership: Corporation/Trust
- Road surface type: Alley Paved, Paved
Estimated market value
Not available
Estimated sales range
Not available
Not available
Price history
Price history
| Date | Event | Price |
|---|---|---|
| 12/7/2025 | Listing removed | $4,000$1/sqft |
Source: Zillow Rentals Report a problem | ||
| 11/10/2025 | Listed for rent | $4,000$1/sqft |
Source: Zillow Rentals Report a problem | ||
| 10/30/2025 | Listing removed | $4,000$1/sqft |
Source: Zillow Rentals Report a problem | ||
| 10/23/2025 | Listed for rent | $4,000-11.1%$1/sqft |
Source: Zillow Rentals Report a problem | ||
| 10/4/2025 | Listing removed | $4,500$2/sqft |
Source: Zillow Rentals Report a problem | ||
Public tax history
Public tax history
| Year | Property taxes | Tax assessment |
|---|---|---|
| 2025 | $7,196 +0.6% | $37,250 -10.8% |
| 2024 | $7,152 +26.1% | $41,740 |
| 2023 | $5,671 -3.5% | $41,740 +37.9% |
Find assessor info on the county website
BuyAbility℠ payment
Est. payment
$3,113/mo
Principal & interest
$2527
Property taxes
$264
Other costs
$322
Climate risks
Neighborhood: Painted Prairie
Nearby schools
GreatSchools rating
- 5/10Aurora Highlands P-8Grades: PK-8Distance: 2.7 mi
- 5/10Vista Peak 9-12 PreparatoryGrades: 9-12Distance: 6 mi
Schools provided by the listing agent
- Elementary: Aurora Highlands
- Middle: Aurora Highlands
- High: Vista Peak
- District: Adams-Arapahoe 28J
Source: REcolorado. This data may not be complete. We recommend contacting the local school district to confirm school assignments for this home.
- Loading
- Loading
