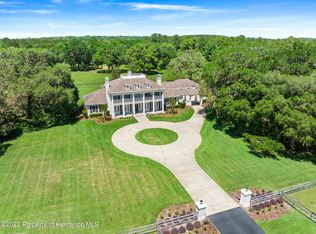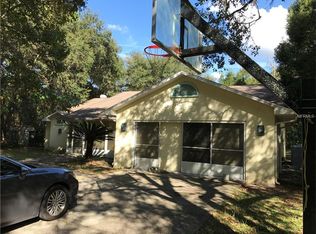Sold for $2,350,000 on 05/05/23
$2,350,000
21411 Brookes Run Rd, Brooksville, FL 34604
5beds
5,654sqft
SingleFamily
Built in 1996
29.8 Acres Lot
$2,638,400 Zestimate®
$416/sqft
$6,242 Estimated rent
Home value
$2,638,400
$2.32M - $3.03M
$6,242/mo
Zestimate® history
Loading...
Owner options
Explore your selling options
What's special
RARE LEGACY PROPERTY for the high-end buyer with discerning taste!! You must stand on the balcony and look out over your land - incredible view and feeling!! Enter through the private gated entrance which leads you down the paved winding road opening up to this impressive two-story traditional Plantation-style home with double porch/balcony adorned by tall grand columns and lined with french doors. The grand entrance draws your eye to the sweeping curved staircase centered between two matching parlor rooms with their own fireplaces - features of a true Plantation-style home. High ceilings through the home on each floor, real wood floors, tray ceilings with lighting, crown molding, chair rails - it has it all including the spacious and private outdoor living space! This stunning home has almost 5,700 sq ft of custom, luxurious living space and sits graciously centered on 30 acres (MOL) of gorgeous pastures with enormous live-oak trees. The property is secluded and feels completely private. The home offers 5 bedrooms (can be 6) + large office + media room + 5.5 bathrooms (includes guest suite with ensuite bathroom on a separate wing of the home) + formal living room with its own fireplace (parlor room with pool table currently) + formal dining room with its own fireplace (parlor room) + large family room with its own fireplace. The family room has large french doors that open to the beautiful outdoor living space with an outdoor kitchen and private pool. Attached 3 car garage is oversized (37x26) along with a covered portico attached near the kitchen for easy, dry access bringing in supplies to the private side entrance. Gourmet chef's dream kitchen was completely remodeled with all the bells and whistles, complete with built-in ovens, microwave, upgraded real wood custom cabinets, granite countertops, and a center island with wood butcher block countertops and additional cabinets for storage, full-sized wine refrigerator and hidden walk-in pantry. Full-sized separate butler/bar pantry. The kitchen has a breakfast bar and is open to the breakfast nook and media desk area. The master bedroom is on the first level and has large french doors that open to the pool area and private backyard. The ensuite master bathroom has a center-piece garden tub, walk-in shower, dual granite vanities and sinks, two walk-in closets with built-in custom cabinetry. Two staircases lead to the upstairs where there are three bedrooms each with their own attached bathrooms - all updated and upgraded with beautiful cabinets and granite. Also upstairs is the media room, which can be used as a 4th bedroom upstairs (making the home a 6 bedroom home) as it has its own closet and access to a full bathroom. Also downstairs is the guest bedroom with ensuite bathroom separated from the main home with a glass windowed corridor and access to the pool area. Never lose power with your built-in generator. Large detached pole barn for storage (48x42). It has been home to two of Hernando County's notable families. Located near Historic downtown Brooksville with its courthouse and quaint shops and cafes. Only a 40-45 minute drive to Tampa for work or play. Lots of loving memories have been made here. It's ready to welcome its new family! Make those family memories together! Call for a complete list of features and a private showing.
Facts & features
Interior
Bedrooms & bathrooms
- Bedrooms: 5
- Bathrooms: 6
- Full bathrooms: 5
- 1/2 bathrooms: 1
Heating
- Forced air, Electric
Cooling
- Central
Appliances
- Included: Dishwasher, Dryer, Freezer, Garbage disposal, Microwave, Refrigerator, Washer
- Laundry: Inside, Laundry Room, Laundry Closet
Features
- Ceiling Fans(s), High Ceiling(s), Master Bedroom Downstairs, Split Bedroom, Crown Molding, Walk-In Closet(s), Window Treatments, Solid Wood Cabinets, Eating Space In Kitchen, Wet Bar, Built in Features, Stone Counters, Tray Ceiling(s), Thermostat
- Flooring: Tile, Carpet, Hardwood
- Windows: Blinds, Shutters
- Has fireplace: Yes
- Fireplace features: Family Room, Living Room, Wood Burning, Gas, Other Room
Interior area
- Structure area source: Public Records
- Total interior livable area: 5,654 sqft
Property
Parking
- Total spaces: 3
- Parking features: Garage - Attached
Features
- Levels: Two
- Patio & porch: Covered, Patio, Front Porch, Rear Porch
- Exterior features: Stucco, Wood
- Pool features: Screen Enclosure, In Ground, Lighting
- Fencing: Wire, Board
Lot
- Size: 29.80 Acres
- Features: In County, Street Paved, Pasture, Greenbelt
- Residential vegetation: Mature Landscaping
Details
- Additional structures: Storage
- Parcel number: R2342319000000400040
- Zoning: AG
- Other equipment: Generator
Construction
Type & style
- Home type: SingleFamily
- Architectural style: Colonial
Materials
- Wood
- Foundation: Footing
- Roof: Composition
Condition
- Year built: 1996
Utilities & green energy
- Sewer: Septic Tank
- Water: Well
- Utilities for property: Cable Available, Public, BB/HS Internet Available
Community & neighborhood
Security
- Security features: Smoke Detector(s), Security Gate
Location
- Region: Brooksville
- Subdivision: ACREGE
Other
Other facts
- Additional Rooms: Inside Utility, Den/Library/Office, Family Room, Formal Dining Room Separate, Formal Living Room Separate, Great Room, Storage Rooms, Florida Room, Media Room
- Appliances: Dishwasher, Dryer, Electric Water Heater, Refrigerator, Washer, Cooktop, Disposal, Microwave, Range Hood, Bar Fridge, Built-In Oven, Wine Refrigerator, Convection Oven, Freezer, Gas Water Heater, Kitchen Reverse Osmosis System, Water Softener
- Building Area Source: Public Records
- Construction Materials: Stucco, Wood Frame
- Cooling: Central Air
- Exterior Features: Irrigation System, French Doors, Fenced, Rain Gutters, Balcony, Lighting, Outdoor Kitchen, Outdoor Grill, Sidewalk, Shade Shutter(s)
- Flooring: Carpet, Ceramic Tile, Wood
- Foundation Details: Slab
- Heating: Electric, Central
- Interior Features: Ceiling Fans(s), High Ceiling(s), Master Bedroom Downstairs, Split Bedroom, Crown Molding, Walk-In Closet(s), Window Treatments, Solid Wood Cabinets, Eating Space In Kitchen, Wet Bar, Built in Features, Stone Counters, Tray Ceiling(s), Thermostat
- Fireplace Features: Family Room, Living Room, Wood Burning, Gas, Other Room
- Levels: Two
- Laundry Features: Inside, Laundry Room, Laundry Closet
- Parking Features: Circular Driveway, Oversized, Garage Door Opener, Driveway, Covered, Parking Pad
- Vegetation: Mature Landscaping
- Lot Features: In County, Street Paved, Pasture, Greenbelt
- Patio And Porch Features: Covered, Patio, Front Porch, Rear Porch
- Roof: Shingle
- Utilities: Cable Available, Public, BB/HS Internet Available
- Pets Allowed: Yes
- Property Type: Residential
- Security Features: Smoke Detector(s), Security Gate
- Other Structures: Storage
- Direction Faces: South
- View: Trees/Woods
- Window Features: Blinds, Shutters
- Minimum Lease: No Minimum
- Pool Features: Screen Enclosure, In Ground, Lighting
- Architectural Style: Colonial
- Other Equipment: Generator
- Total Acreage: 20 to less than 50
- Additional Parcels YN: 0
- Association Approval Required YN: 0
- Available For Lease YN: 1
- Flood Zone Code: X
- Water Access YN: 0
- Water Extras YN: 0
- Waterfront Feet Total: 0
- Waterfront YN: 0
- Water View YN: 0
- Fireplace YN: 1
- Pool Private YN: 1
- Room Count: 10
- Public Survey Range: 19
- Public Survey Section: 23
- Year Built: 1996
- Tax Year: 2018
- Zoning: AG
- Garage Dimensions: 38x26
- Garage Spaces: 3
- Attached Garage YN: 1
- Garage YN: 1
- New Construction YN: 0
- Building Area Total: 8248.00
- Flood Zone Panel: 12053C0351D
- DPRYN: 0
- Sewer: Septic Tank
- Water Source: Well
- Homestead YN: 1
- Lease Restrictions YN: 0
- Subdivision Name: ACREGE
- Flood Zone Date: 2012-02-02
- Fencing: Wire, Board
- Tax Annual Amount: 8016.00
- List Office URL: http://www.floridahomeland.com
- Living Area: 5654.00
Price history
| Date | Event | Price |
|---|---|---|
| 5/5/2023 | Sold | $2,350,000+6.8%$416/sqft |
Source: Public Record | ||
| 6/2/2022 | Sold | $2,200,000+11.4%$389/sqft |
Source: Public Record | ||
| 10/7/2020 | Listing removed | $1,975,000$349/sqft |
Source: HOME LAND REAL ESTATE INC #W7809422 | ||
| 7/21/2020 | Pending sale | $1,975,000$349/sqft |
Source: HOME LAND REAL ESTATE INC #W7809422 | ||
| 7/21/2020 | Listed for sale | $1,975,000+97.5%$349/sqft |
Source: HOME LAND REAL ESTATE INC #W7809422 | ||
Public tax history
| Year | Property taxes | Tax assessment |
|---|---|---|
| 2025 | $12,940 -56.4% | $879,331 -54.4% |
| 2024 | $29,706 +232.1% | $1,928,593 +227.9% |
| 2023 | $8,944 -1.3% | $588,200 +3% |
Find assessor info on the county website
Neighborhood: 34604
Nearby schools
GreatSchools rating
- 3/10Moton Elementary SchoolGrades: PK-5Distance: 4.3 mi
- 2/10Hernando High SchoolGrades: PK,6-12Distance: 6.4 mi
- 5/10D. S. Parrott Middle SchoolGrades: 6-8Distance: 8.6 mi
Get a cash offer in 3 minutes
Find out how much your home could sell for in as little as 3 minutes with a no-obligation cash offer.
Estimated market value
$2,638,400
Get a cash offer in 3 minutes
Find out how much your home could sell for in as little as 3 minutes with a no-obligation cash offer.
Estimated market value
$2,638,400

