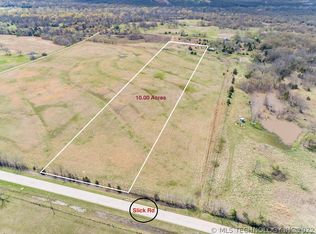Sold for $550,000
$550,000
21410 Slick Rd, Kellyville, OK 74039
3beds
2,709sqft
Single Family Residence
Built in 2021
10 Acres Lot
$557,300 Zestimate®
$203/sqft
$2,892 Estimated rent
Home value
$557,300
$451,000 - $685,000
$2,892/mo
Zestimate® history
Loading...
Owner options
Explore your selling options
What's special
Welcome home to this stunning property located 30 min from Tulsa, 15 min to Sapulpa. BRAND NEW turnpike exit (just past the Kellyville exit) makes getting home smoother. You now get to skip town! As you walk up to the front door you will step onto wood grained stamped concrete that wraps around with the porch. The home features double sliding doors in the living room to capture the beauty of property. The living room features 14ft ceiling, wood beam accents, and impeccable stone fireplace. You can also enjoy looking from your luxurious master bedroom with vaulted ceilings, wood beams accents. The master bedroom has its own private master bath with 9ft walk-in shower and double shower heads. The kitchen boasts its 10ft island with granite countertops also in bathrooms, large walk-in pantry, mudroom, & laundry room. Both guests bedrooms have their own walk in closets and bathroom access.
Come sit on this wide back porch with tv access to enjoy while the kids play in the backyard.
The home and garage are spray foam insulated. The large two car garage features its own separate heating/ac system. Garage has attic access with large floored space for storage.
The back porch has 3 stadium lights for family late night activities or if you need to feed your animals at night.
The property features 10 acres in total. 5 acres is fenced and double metal gate. The 5 acres has a pond, large chicken coop and large 30x30 hay barn at back of property.
Walmart Grocery delivers as well. You get the feel of the country with conveniences of the city!
(Listing agent is homeowner)
Zillow last checked: 8 hours ago
Listing updated: June 16, 2025 at 09:52am
Listed by:
Codee Brightman 918-282-7379,
eXp Realty, LLC
Bought with:
David Roberts, 143180
Coldwell Banker Select
Source: MLS Technology, Inc.,MLS#: 2506352 Originating MLS: MLS Technology
Originating MLS: MLS Technology
Facts & features
Interior
Bedrooms & bathrooms
- Bedrooms: 3
- Bathrooms: 3
- Full bathrooms: 2
- 1/2 bathrooms: 1
Primary bedroom
- Description: Master Bedroom,Walk-in Closet
- Level: First
Bedroom
- Description: Bedroom,Walk-in Closet
- Level: First
Bedroom
- Description: Bedroom,Walk-in Closet
- Level: First
Primary bathroom
- Description: Master Bath,Double Sink,Full Bath,Shower Only
- Level: First
Bathroom
- Description: Hall Bath,Half Bath,Vent
- Level: First
Bonus room
- Description: Additional Room,Mud Room
- Level: First
Bonus room
- Description: Additional Room,Attic
- Level: Second
Great room
- Description: Great Room/Combo,
- Level: First
Kitchen
- Description: Kitchen,Island,Pantry
- Level: First
Utility room
- Description: Utility Room,Inside
- Level: First
Heating
- Central, Gas
Cooling
- Central Air
Appliances
- Included: Built-In Oven, Cooktop, Disposal, Gas Water Heater, Microwave, Oven, Range
- Laundry: Washer Hookup, Electric Dryer Hookup
Features
- Attic, Granite Counters, High Speed Internet, Other, Vaulted Ceiling(s), Ceiling Fan(s), Electric Oven Connection, Gas Range Connection
- Flooring: Tile
- Windows: Vinyl
- Basement: None
- Number of fireplaces: 1
- Fireplace features: Gas Log
Interior area
- Total structure area: 2,709
- Total interior livable area: 2,709 sqft
Property
Parking
- Total spaces: 2
- Parking features: Attached, Garage, Other, Garage Faces Side
- Attached garage spaces: 2
Features
- Levels: One
- Stories: 1
- Patio & porch: Covered, Porch
- Exterior features: Gravel Driveway, Landscaping, Other, Rain Gutters
- Pool features: None
- Fencing: Barbed Wire
Lot
- Size: 10 Acres
- Features: Farm, Pond on Lot, Ranch
Details
- Additional structures: Barn(s), Other
- Parcel number: 000021016010000200
Construction
Type & style
- Home type: SingleFamily
- Architectural style: Ranch
- Property subtype: Single Family Residence
Materials
- HardiPlank Type, Wood Frame
- Foundation: Slab
- Roof: Metal
Condition
- Year built: 2021
Utilities & green energy
- Sewer: Aerobic Septic
- Water: Rural
- Utilities for property: Electricity Available, Fiber Optic Available, Natural Gas Available, Water Available
Green energy
- Energy efficient items: Insulation
Community & neighborhood
Security
- Security features: No Safety Shelter, Smoke Detector(s)
Community
- Community features: Gutter(s), Sidewalks
Location
- Region: Kellyville
- Subdivision: Creek Co Unplatted
Other
Other facts
- Listing terms: Conventional,FHA,VA Loan
Price history
| Date | Event | Price |
|---|---|---|
| 6/16/2025 | Sold | $550,000-6%$203/sqft |
Source: | ||
| 4/19/2025 | Pending sale | $585,000$216/sqft |
Source: | ||
| 4/3/2025 | Price change | $585,000-2.5%$216/sqft |
Source: | ||
| 2/27/2025 | Listed for sale | $599,999$221/sqft |
Source: | ||
| 2/24/2025 | Listing removed | $599,999$221/sqft |
Source: | ||
Public tax history
| Year | Property taxes | Tax assessment |
|---|---|---|
| 2024 | $5,201 +6.5% | $54,281 +3% |
| 2023 | $4,882 -9.9% | $52,700 -7.7% |
| 2022 | $5,417 +508.7% | $57,125 +514.2% |
Find assessor info on the county website
Neighborhood: 74039
Nearby schools
GreatSchools rating
- 7/10Kellyville Upper Elementary SchoolGrades: 3-6Distance: 6.4 mi
- 4/10Kellyville Middle SchoolGrades: 7-8Distance: 6.8 mi
- 5/10Kellyville High SchoolGrades: 9-12Distance: 6.8 mi
Schools provided by the listing agent
- Elementary: Kellyville
- High: Kellyville
- District: Kellyville - Sch Dist (48)
Source: MLS Technology, Inc.. This data may not be complete. We recommend contacting the local school district to confirm school assignments for this home.
Get pre-qualified for a loan
At Zillow Home Loans, we can pre-qualify you in as little as 5 minutes with no impact to your credit score.An equal housing lender. NMLS #10287.
