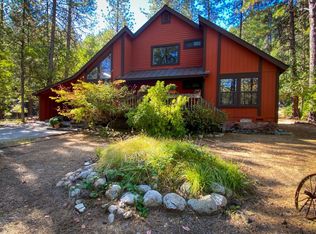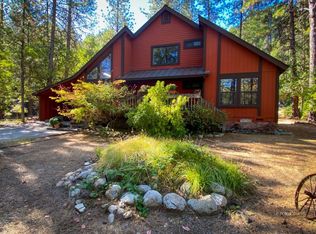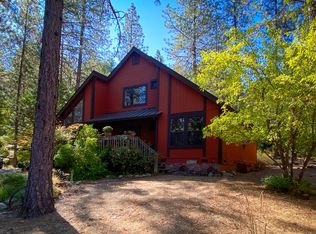Custom 2 story Victorian Home and large garage/shop on 6 acres. The 2600 sq ft home and 30' x 50' two story custom garage / shop is situated in a nicely maintained subdivision in Junction City. The HOA includes Trinity River access and road maintenance is provided by the county.. The features include a wrap-around covered porch, crown molding, custom woodwork, large walk-in closets and two master suites. The bathrooms have custom Corian counters and showers. The main floor consists of a gourmet kitchen with top end appliances, large dining room, and a large living room w/ concrete hearth & mantle for the wood burning stove. Outside, the garden and fruit tree area is fully fenced and also functions as a large dog run area. Extensive fire fuels reduction throughout lot. Water system includes two wells with ample in-ground storage and back-up generator.
This property is off market, which means it's not currently listed for sale or rent on Zillow. This may be different from what's available on other websites or public sources.


