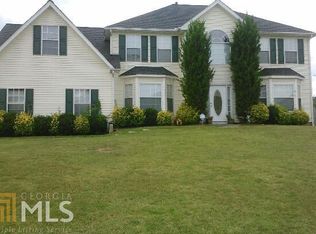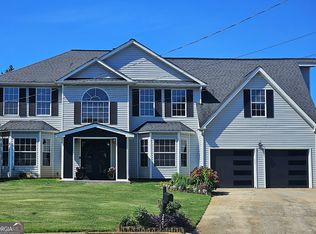Closed
$341,000
2141 Waters Run, Decatur, GA 30035
4beds
2,918sqft
Single Family Residence
Built in 1998
0.31 Acres Lot
$333,300 Zestimate®
$117/sqft
$2,488 Estimated rent
Home value
$333,300
$307,000 - $363,000
$2,488/mo
Zestimate® history
Loading...
Owner options
Explore your selling options
What's special
BEAUTIFUL, 4 bedroom, 3 bath home with a HUGE bonus room/potential 5th bedroom! This home has all the space you need - nearly 3,000 sq ft.! Brand NEW ROOF, completely remodeled kitchen with granite countertops, new cabinets, stainless steel appliances and new floors. Large walk-in closets to fit all of your storage needs. Spacious, private lot with a fenced-in backyard, perfect for kids, pets and family gatherings. Located in a quiet, desirable neighborhood close to restaurants and shopping.
Zillow last checked: 8 hours ago
Listing updated: October 01, 2025 at 08:26am
Listed by:
Christina Fraley 616-482-9641,
Keller Williams Realty Atl. Partners
Bought with:
Carisa Shannon, 257705
Jewel of the South Realty Inc
Source: GAMLS,MLS#: 10591381
Facts & features
Interior
Bedrooms & bathrooms
- Bedrooms: 4
- Bathrooms: 3
- Full bathrooms: 3
- Main level bathrooms: 1
- Main level bedrooms: 1
Dining room
- Features: Separate Room
Kitchen
- Features: Breakfast Area
Heating
- Central
Cooling
- Central Air
Appliances
- Included: Dishwasher, Microwave, Oven/Range (Combo), Stainless Steel Appliance(s)
- Laundry: Other
Features
- Double Vanity, Separate Shower, Soaking Tub, Tray Ceiling(s), Walk-In Closet(s)
- Flooring: Carpet, Tile, Vinyl
- Basement: None
- Number of fireplaces: 1
- Fireplace features: Family Room
Interior area
- Total structure area: 2,918
- Total interior livable area: 2,918 sqft
- Finished area above ground: 2,918
- Finished area below ground: 0
Property
Parking
- Parking features: Attached, Garage, Garage Door Opener
- Has attached garage: Yes
Features
- Levels: Two
- Stories: 2
Lot
- Size: 0.31 Acres
- Features: Level
Details
- Parcel number: 15 160 08 017
Construction
Type & style
- Home type: SingleFamily
- Architectural style: Traditional
- Property subtype: Single Family Residence
Materials
- Stone, Vinyl Siding
- Foundation: Slab
- Roof: Composition
Condition
- Resale
- New construction: No
- Year built: 1998
Utilities & green energy
- Sewer: Public Sewer
- Water: Public
- Utilities for property: Cable Available, Electricity Available, High Speed Internet, Phone Available, Water Available
Community & neighborhood
Community
- Community features: None
Location
- Region: Decatur
- Subdivision: Hairston Creek
Other
Other facts
- Listing agreement: Exclusive Right To Sell
- Listing terms: Cash,Conventional,FHA,VA Loan
Price history
| Date | Event | Price |
|---|---|---|
| 9/30/2025 | Sold | $341,000-1.2%$117/sqft |
Source: | ||
| 9/5/2025 | Pending sale | $345,000$118/sqft |
Source: | ||
| 8/26/2025 | Listed for sale | $345,000+59.7%$118/sqft |
Source: | ||
| 3/5/2019 | Sold | $216,000-9.2%$74/sqft |
Source: Public Record Report a problem | ||
| 1/31/2019 | Pending sale | $238,000$82/sqft |
Source: BHGRE Metro Brokers #8513553 Report a problem | ||
Public tax history
| Year | Property taxes | Tax assessment |
|---|---|---|
| 2025 | $3,723 -2.3% | $127,800 +0.9% |
| 2024 | $3,810 +16.4% | $126,640 -3.1% |
| 2023 | $3,274 -6.4% | $130,680 +13.4% |
Find assessor info on the county website
Neighborhood: 30035
Nearby schools
GreatSchools rating
- 4/10Canby Lane Elementary SchoolGrades: PK-5Distance: 1.5 mi
- 5/10Mary Mcleod Bethune Middle SchoolGrades: 6-8Distance: 0.7 mi
- 3/10Towers High SchoolGrades: 9-12Distance: 2.8 mi
Schools provided by the listing agent
- Elementary: Canby Lane
- Middle: Mary Mcleod Bethune
- High: Towers
Source: GAMLS. This data may not be complete. We recommend contacting the local school district to confirm school assignments for this home.
Get a cash offer in 3 minutes
Find out how much your home could sell for in as little as 3 minutes with a no-obligation cash offer.
Estimated market value$333,300
Get a cash offer in 3 minutes
Find out how much your home could sell for in as little as 3 minutes with a no-obligation cash offer.
Estimated market value
$333,300

