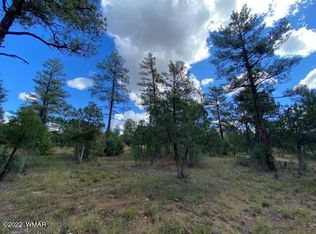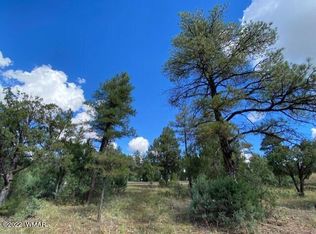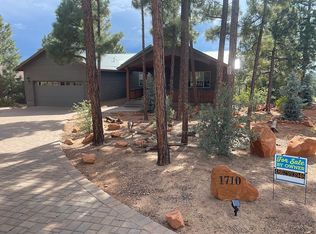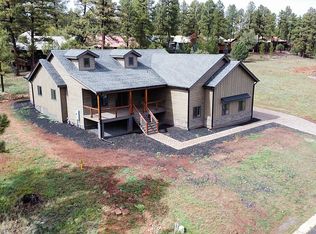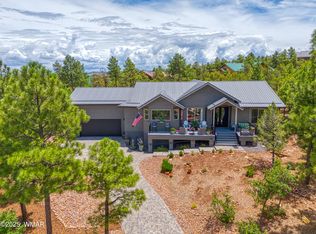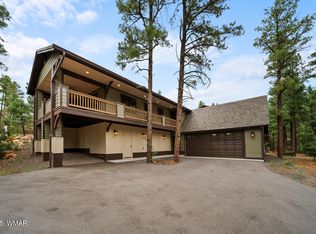New custom home in the Torreon-Lakes community, built by Dean Allen. This 3-bedroom, 2-bath home offers an open-concept layout with vaulted ceilings and a gas fireplace, creating a bright and functional living space. The kitchen includes a large pantry and plenty of counter space, while the private primary suite offers a quiet retreat. LP Smart Siding with black accents and Trex decking provide low-maintenance outdoor living in a beautiful mountain setting. Energy-efficient construction and quality finishes throughout make this home ideal for full-time living or a seasonal getaway. Located in one of Show Low's most desirable communities with access to Torreon amenities, including golf, fitness, trails, and more. Move in Ready
Active
$749,900
2141 W Whispering Springs Rd, Show Low, AZ 85901
3beds
2baths
1,841sqft
Est.:
Single Family Residence
Built in 2025
0.46 Acres Lot
$739,300 Zestimate®
$407/sqft
$321/mo HOA
What's special
- 8 days |
- 461 |
- 13 |
Zillow last checked: 8 hours ago
Listing updated: January 29, 2026 at 10:00am
Listed by:
Steve A Coffinger 480-495-2265,
Torreon Realty,
Bryan White 559-802-8041,
Torreon Realty
Source: WMAOR,MLS#: 259337
Tour with a local agent
Facts & features
Interior
Bedrooms & bathrooms
- Bedrooms: 3
- Bathrooms: 2
Heating
- Natural Gas, Forced Air
Cooling
- Central Air
Appliances
- Laundry: Utility Room
Features
- Vaulted Ceiling(s), Shower, Double Vanity, Full Bath, Pantry, Kitchen/Dining Room Combo, Split Bedroom
- Flooring: Vinyl
- Windows: Double Pane Windows
- Has fireplace: Yes
- Fireplace features: Living Room, Gas
Interior area
- Total structure area: 1,841
- Total interior livable area: 1,841 sqft
Property
Parking
- Parking features: Garage Door Opener
- Has garage: Yes
Features
- Patio & porch: Deck
- Exterior features: Rain Gutters
- Pool features: Association
- Fencing: Privacy
Lot
- Size: 0.46 Acres
- Features: Corners Marked, Wooded, Tall Pines On Lot
Details
- Additional parcels included: No
- Parcel number: 30905071
- Zoning description: Res
Construction
Type & style
- Home type: SingleFamily
- Architectural style: Chalet,Cabin
- Property subtype: Single Family Residence
Materials
- Wood Frame
- Foundation: Stemwall
- Roof: Shingle,Pitched
Condition
- Year built: 2025
Details
- Builder name: DAH
Utilities & green energy
- Electric: Navopache
- Water: Metered Water Provider
- Utilities for property: Sewer Available, Phone Connected, Electricity Connected, Water Connected
Community & HOA
Community
- Security: Smoke Detector(s)
- Subdivision: Torreon Lakes
HOA
- Has HOA: Yes
- Amenities included: Tennis Court(s), Pool, Fitness Center, Clubhouse
- HOA fee: $964 quarterly
- HOA name: Yes
Location
- Region: Show Low
Financial & listing details
- Price per square foot: $407/sqft
- Annual tax amount: $372
- Date on market: 1/29/2026
- Ownership type: No
- Electric utility on property: Yes
- Road surface type: Paved
Estimated market value
$739,300
$702,000 - $776,000
$2,817/mo
Price history
Price history
| Date | Event | Price |
|---|---|---|
| 1/29/2026 | Listed for sale | $749,900+0.8%$407/sqft |
Source: | ||
| 11/3/2025 | Listing removed | $744,000$404/sqft |
Source: | ||
| 10/8/2025 | Price change | $744,000-0.7%$404/sqft |
Source: | ||
| 9/23/2025 | Price change | $749,000-1.3%$407/sqft |
Source: | ||
| 9/11/2025 | Price change | $759,000-0.7%$412/sqft |
Source: | ||
Public tax history
Public tax history
Tax history is unavailable.BuyAbility℠ payment
Est. payment
$4,649/mo
Principal & interest
$3610
Property taxes
$456
Other costs
$583
Climate risks
Neighborhood: 85901
Nearby schools
GreatSchools rating
- 5/10Nikolaus Homestead Elementary SchoolGrades: K-5Distance: 2 mi
- 6/10Show Low Junior High SchoolGrades: 6-8Distance: 2 mi
- 5/10Show Low High SchoolGrades: 9-12Distance: 2 mi
- Loading
- Loading
