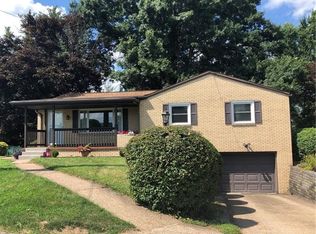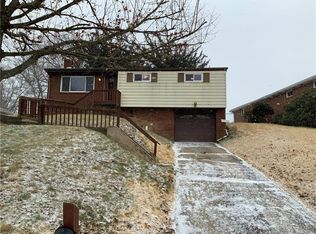Sold for $207,500 on 07/09/25
$207,500
2141 The Cir, Washington, PA 15301
3beds
1,018sqft
Single Family Residence
Built in 1963
7,200.47 Square Feet Lot
$210,700 Zestimate®
$204/sqft
$1,347 Estimated rent
Home value
$210,700
$190,000 - $236,000
$1,347/mo
Zestimate® history
Loading...
Owner options
Explore your selling options
What's special
Welcome home to this charming ranch situated in Canton Township! This delightful 3-bedroom is nestled on a lovely lot, offering a perfect blend of comfort, style, and convenience. Step inside to discover an inviting living room adorned with brand-new lighting that beautifully enhances the space making it warm and welcoming, engineered hardwood floors and lots of natural lighting from the picture window.
Boasting a thoughtfully designed layout, this home features three spacious bedrooms, providing ample room, an eat in kitchen with sliding doors to the sunroom. The exterior offers a well-maintained lot with potential for gardening, outdoor entertaining, or simply enjoying the fresh air. Enjoy the large finished gameroom with plenty of storage in the bonus rooms.
Situated in a quiet neighborhood with convenient access to the highway, shopping, restaurants, and outdoor outlets.
Zillow last checked: 8 hours ago
Listing updated: July 09, 2025 at 06:43am
Listed by:
Dana Coleman 412-833-5405,
COLDWELL BANKER REALTY
Bought with:
Marie Lynch, AB068917
Keller Williams Realty
Source: WPMLS,MLS#: 1692309 Originating MLS: West Penn Multi-List
Originating MLS: West Penn Multi-List
Facts & features
Interior
Bedrooms & bathrooms
- Bedrooms: 3
- Bathrooms: 2
- Full bathrooms: 2
Primary bedroom
- Level: Main
Bedroom 2
- Level: Main
Bedroom 3
- Level: Main
Game room
- Level: Lower
Kitchen
- Level: Main
Living room
- Level: Main
Heating
- Forced Air, Gas
Cooling
- Central Air
Appliances
- Included: Some Gas Appliances, Dryer, Dishwasher, Refrigerator, Stove, Washer
Features
- Flooring: Hardwood, Laminate
- Basement: Full,Finished,Walk-Out Access
Interior area
- Total structure area: 1,018
- Total interior livable area: 1,018 sqft
Property
Parking
- Total spaces: 1
- Parking features: Built In
- Has attached garage: Yes
Features
- Levels: One
- Stories: 1
Lot
- Size: 7,200 sqft
- Dimensions: 0.1653
Details
- Parcel number: 1200120503000100
Construction
Type & style
- Home type: SingleFamily
- Architectural style: Ranch
- Property subtype: Single Family Residence
Materials
- Brick, Vinyl Siding
- Roof: Asphalt
Condition
- Resale
- Year built: 1963
Utilities & green energy
- Sewer: Public Sewer
- Water: Public
Community & neighborhood
Location
- Region: Washington
Price history
| Date | Event | Price |
|---|---|---|
| 7/9/2025 | Sold | $207,500-3.4%$204/sqft |
Source: | ||
| 7/9/2025 | Pending sale | $214,900$211/sqft |
Source: | ||
| 5/30/2025 | Contingent | $214,900$211/sqft |
Source: | ||
| 5/7/2025 | Price change | $214,900-4.4%$211/sqft |
Source: | ||
| 3/19/2025 | Listed for sale | $224,900+7.1%$221/sqft |
Source: | ||
Public tax history
| Year | Property taxes | Tax assessment |
|---|---|---|
| 2025 | $3,448 +6.8% | $177,000 |
| 2024 | $3,228 | $177,000 |
| 2023 | $3,228 +55.7% | $177,000 +44.5% |
Find assessor info on the county website
Neighborhood: 15301
Nearby schools
GreatSchools rating
- 6/10Trinity West El SchoolGrades: K-5Distance: 1.3 mi
- 5/10Trinity Middle SchoolGrades: 6-8Distance: 2 mi
- 7/10Trinity Senior High SchoolGrades: 9-12Distance: 1.8 mi
Schools provided by the listing agent
- District: Trinity Area
Source: WPMLS. This data may not be complete. We recommend contacting the local school district to confirm school assignments for this home.

Get pre-qualified for a loan
At Zillow Home Loans, we can pre-qualify you in as little as 5 minutes with no impact to your credit score.An equal housing lender. NMLS #10287.

