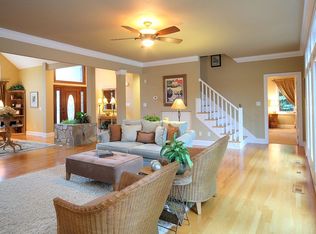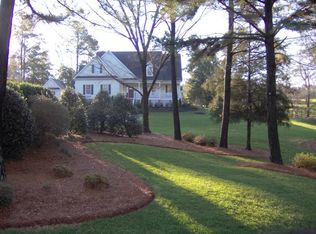Sold for $2,100,000
$2,100,000
2141 Rolling Rock Rd, Wake Forest, NC 27587
5beds
7,831sqft
Single Family Residence, Residential
Built in 1998
7.16 Acres Lot
$2,201,100 Zestimate®
$268/sqft
$6,587 Estimated rent
Home value
$2,201,100
$1.94M - $2.49M
$6,587/mo
Zestimate® history
Loading...
Owner options
Explore your selling options
What's special
MAJOR PRICE REDUCTION!!! Luxury at it's finest! This WAKEFIELD ESTATES home offers not only a COUNTRY CLUB community but also 7+ acres of private land to call home with quick access to DT Raleigh. Pull in through the gated entrance & enjoy the circular driveway & landscape that welcomes you. Enter through private courtyard, stunning portico or the 3-car garage leading you into a beautifully renovated interior. The kitchen & retractable glass wall open up for indoor/outdoor space that is cozy and serene. This home offers 5 bedrooms w/master options on the 1st & 2nd floor along w/a basement leading out to saltwater pool and huge fenced back yard. Relax in the theater room, recreation spaces, outdoor great room, fire pit, patio, or the many other options. Multiple offices/flex spaces. Kitchen is fully gourmet with built-ins throughout. Custom outdoor grilling station makes the heated & retractable screened patio a dream for hosting or anytime relaxation. OVER $750,000 of RENOVATIONS since 2008! NEW CARPET 4/2023. This home truly has everything you are looking for!
Zillow last checked: 8 hours ago
Listing updated: October 27, 2025 at 07:48pm
Listed by:
Jeremy Cleveland 919-412-2272,
Keller Williams Elite Realty
Bought with:
Debbie Van Horn, 234538
Compass -- Raleigh
Source: Doorify MLS,MLS#: 2492846
Facts & features
Interior
Bedrooms & bathrooms
- Bedrooms: 5
- Bathrooms: 6
- Full bathrooms: 5
- 1/2 bathrooms: 1
Heating
- Forced Air, Natural Gas, Radiant Floor
Cooling
- Central Air
Appliances
- Included: Dishwasher, Double Oven, Dryer, Gas Cooktop, Gas Water Heater, Indoor Grill, Microwave, Plumbed For Ice Maker, Range Hood, Refrigerator, Self Cleaning Oven, Oven, Warming Drawer, Washer, Water Purifier
- Laundry: Laundry Room, Main Level, Multiple Locations, Upper Level
Features
- Bathtub/Shower Combination, Bookcases, Cathedral Ceiling(s), Ceiling Fan(s), Central Vacuum, Coffered Ceiling(s), Double Vanity, Dressing Room, Entrance Foyer, Granite Counters, High Ceilings, Pantry, Master Downstairs, Quartz Counters, Second Primary Bedroom, Separate Shower, Smooth Ceilings, Soaking Tub, Storage, Walk-In Closet(s), Walk-In Shower, Water Closet, Wet Bar, Whirlpool Tub, Wired for Sound
- Flooring: Carpet, Hardwood, Laminate, Tile
- Windows: Blinds
- Basement: Daylight, Exterior Entry, Finished, Full, Heated, Interior Entry
- Number of fireplaces: 2
- Fireplace features: Family Room
Interior area
- Total structure area: 7,831
- Total interior livable area: 7,831 sqft
- Finished area above ground: 5,194
- Finished area below ground: 2,637
Property
Parking
- Total spaces: 3
- Parking features: Circular Driveway, Concrete, Driveway, Garage, Garage Door Opener, Garage Faces Side
- Garage spaces: 3
Accessibility
- Accessibility features: Accessible Washer/Dryer
Features
- Levels: Three Or More
- Stories: 3
- Patio & porch: Covered, Enclosed, Patio, Porch, Screened
- Exterior features: Fenced Yard, Gas Grill, Lighting, Playground, Rain Gutters
- Has private pool: Yes
- Pool features: Private, Salt Water
- Fencing: Invisible
- Has view: Yes
Lot
- Size: 7.16 Acres
- Features: Hardwood Trees, Landscaped, Secluded, Wooded
Details
- Parcel number: 1820647065
Construction
Type & style
- Home type: SingleFamily
- Architectural style: Traditional, Transitional
- Property subtype: Single Family Residence, Residential
Materials
- Brick Veneer
Condition
- New construction: No
- Year built: 1998
Utilities & green energy
- Sewer: Septic Tank
- Water: Public
Community & neighborhood
Location
- Region: Wake Forest
- Subdivision: Wakefield Estates
HOA & financial
HOA
- Has HOA: Yes
- HOA fee: $550 annually
Price history
| Date | Event | Price |
|---|---|---|
| 6/29/2023 | Sold | $2,100,000-10.6%$268/sqft |
Source: | ||
| 5/24/2023 | Pending sale | $2,349,990$300/sqft |
Source: | ||
| 4/14/2023 | Price change | $2,349,990-9.6%$300/sqft |
Source: | ||
| 2/4/2023 | Listed for sale | $2,599,000+92.5%$332/sqft |
Source: | ||
| 9/9/2008 | Sold | $1,350,000+42.3%$172/sqft |
Source: Public Record Report a problem | ||
Public tax history
| Year | Property taxes | Tax assessment |
|---|---|---|
| 2025 | $13,669 +6.7% | $2,133,997 +3.6% |
| 2024 | $12,814 +19.8% | $2,060,247 +50.5% |
| 2023 | $10,693 +4.3% | $1,368,859 -3.4% |
Find assessor info on the county website
Neighborhood: 27587
Nearby schools
GreatSchools rating
- 5/10Wakefield ElementaryGrades: PK-5Distance: 0.9 mi
- 8/10Wakefield MiddleGrades: 6-8Distance: 0.9 mi
- 8/10Wakefield HighGrades: 9-12Distance: 2.1 mi
Schools provided by the listing agent
- Elementary: Wake County Schools
- Middle: Wake County Schools
- High: Wake County Schools
Source: Doorify MLS. This data may not be complete. We recommend contacting the local school district to confirm school assignments for this home.
Get a cash offer in 3 minutes
Find out how much your home could sell for in as little as 3 minutes with a no-obligation cash offer.
Estimated market value
$2,201,100

