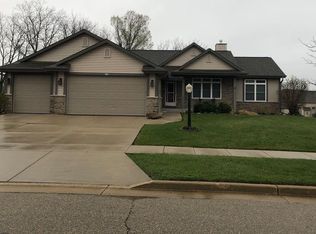You will fall in love from the moment you pull up to this striking 4 bedroom ranch home! Convenient location in the highly desirable Glen at Stonegate neighborhood! Once you step inside, the floor to ceiling stone fireplace and open concept layout will make you feel at home. The large main bedroom and bathroom with a walk-in closet are found on one end of the home. Two main floor bedrooms with a full bathroom are found on the opposite side of the home. Finishing out the first level is a large, welcoming entry as well as main floor laundry. The completely finished lower level includes a spacious family room, large bedroom with walk-in closet, full bathroom and a bonus room! Enjoy quiet evenings on your patio in your fully-fenced backyard. Don't hesitate! Call today for your private showing.
This property is off market, which means it's not currently listed for sale or rent on Zillow. This may be different from what's available on other websites or public sources.

