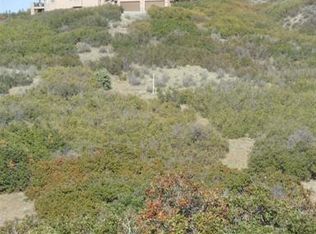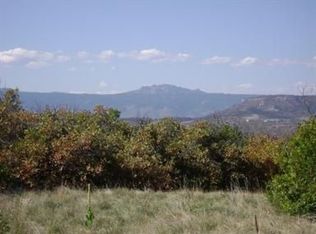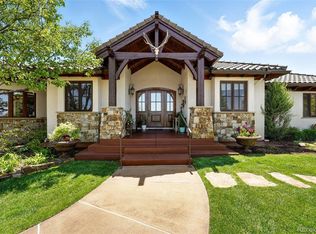MUST SEE MOUNTAIN VIEWS! Immaculate & Stunning Custom Ranch Home in Gated Community on 3.46 Acres in Sellers Creek Ranch (Just 8 Min from Downtown Castle Rock) in Unincorporated Douglas County. Panoramic Mountain Views & Backs to a 32 Acre Open Space Hill. Tons of Beautiful Scrub Oak. Open and Bright Floor Plan. Gourmet Open Kitchen w/Slab Granite Counters & Knotty Alder Cabinets. Great Room has Vaulted Ceilings & Built-in Book Shelves. Huge Master Bedroom Suite with Elegant 5 Piece Master Bathroom w/Walk-In Shower & Jetted Tub & Huge Walk-In Closet. Spacious Finished Basement with Bar, Pool Table Area, and Huge Theater Room. The BEST "Mother-In-Law" Suite above garage with Full Kitchen, Living Room, Dining Room, and its own Master Bedroom/Bathroom. Main Floor Office. Large Laundry Room. In-Ceiling Speakers Throughout Home. Great Gated Community with 370 Acres of Douglas County Conservation Easement Open Space. Closer than you think to Everything! A MUST SEE!!!
This property is off market, which means it's not currently listed for sale or rent on Zillow. This may be different from what's available on other websites or public sources.


