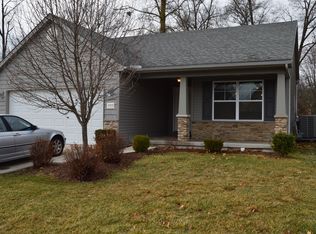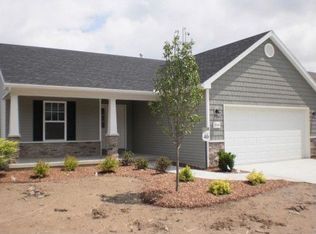Newer built ranch with 10 foot ceilings in foyer and living room. Master bath with soaking tub and walk in shower. Spacious eat in kitchen with breakfast bar, open to the living room, 9 foot ceilings, and abundance of counter-tops. Basement is great for extra storage, or additional living area, also plumbed for full bath. Relax on covered patio and enjoy the nicely landscaped yard. Brand new heat pump, all new carpet, and interior paint. 4 years left on the tax abatement.
This property is off market, which means it's not currently listed for sale or rent on Zillow. This may be different from what's available on other websites or public sources.


