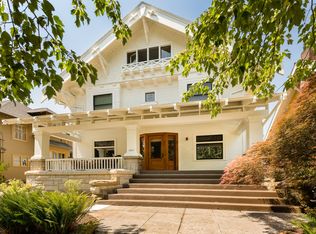Irvington Classic: A Modern Period Restoration. Considered architecture on arguably THE street in 97212. Arts & Crafts detailing for the purist at heart. Woodwork - Outstanding. Kitchen - Amazing. Baths - Fabulous. Private master wing with city deck. 3rd floor - Fab bonus space. Newly finished lower level. Main floor den. Private backyard. Great porch - fresh air & room to lounge. This home has been painstakingly restored, preserved, loved & more. Walk Score 87. Street Score 100.
This property is off market, which means it's not currently listed for sale or rent on Zillow. This may be different from what's available on other websites or public sources.
