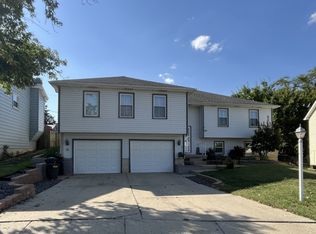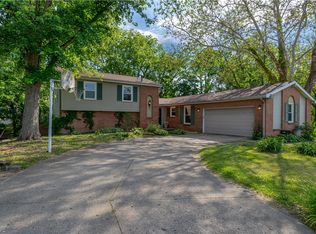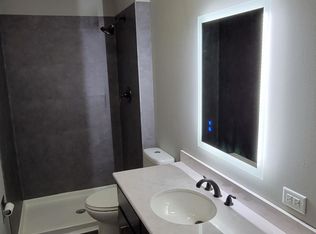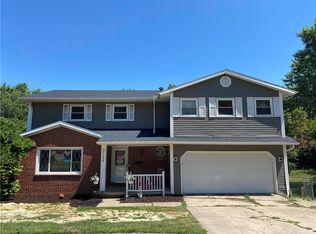Spacious 5 bedroom Colonial 2 story with walk out basement located on a low traffic court. Owner since 1985 is ready to turn this gem over to a new family. Updated Schrock Cherry eat in kitchen. All baths have been updated. Both full baths have double sinks. The oversized master suite has its own bath and a walk in closet. 2 of the other bedrooms boast walk in closets as well. There is a front living room, a formal dining room and a back family room with full brick wall to show case the wood burning fireplace. This room also has built in bookcases. From here walk out to the new deck over looking the private, fenced back yard. The finished rec room with new LVP flooring walks out to a patio. Other updates include: roof, replacement windows, AC, and a water proofed basement.
This property is off market, which means it's not currently listed for sale or rent on Zillow. This may be different from what's available on other websites or public sources.




