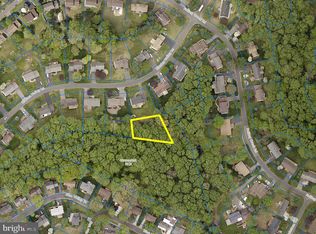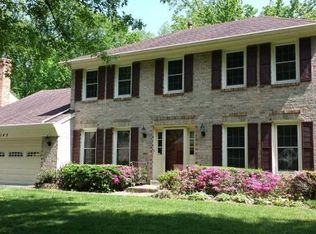Sold for $750,000 on 08/21/25
$750,000
2141 Hidden Valley Ln, Silver Spring, MD 20904
5beds
2,960sqft
Single Family Residence
Built in 1984
10,803 Square Feet Lot
$749,100 Zestimate®
$253/sqft
$3,668 Estimated rent
Home value
$749,100
$689,000 - $817,000
$3,668/mo
Zestimate® history
Loading...
Owner options
Explore your selling options
What's special
Beautifully updated Colonial in a serene, park-like setting! This spacious 5-bedroom, 3.5-bath home offers a perfect blend of comfort, functionality, and natural beauty. The welcoming front entrance opens to a light-filled living room to the left and dining room to the right. Both living and dining rooms have oversized bay windows that bring in an abundance of natural light. The heart of the home is the open-concept kitchen with a beautiful copper sink and the family room, featuring custom built-ins, an inviting wood burning fireplace, and access to the peaceful screened-in porch and deck. The porch, which overlooks the woods and a creek, is a treat in all sorts of weather. Enjoy your morning coffee or evening drinks while being surrounded by the sights and sounds of nature. Thoughtfully designed for everyday living and entertaining, the main level offers a mudroom/laundry room adjacent to the 2-car garage. The eat in kitchen is connected to both the family room and dining room for excellent entertaining flow. Upstairs, the expansive primary suite features a generous sitting area, multiple closets, and a beautifully renovated bath with a custom stained-glass privacy window. Three additional large bedrooms share a tastefully updated hall bath. The finished lower level includes a private in-law or au pair suite with its own updated bath, a large closet, and a full sized window. In addition, there is a recreation room, sliders to the backyard and abundant storage. This home is a rare find—beautifully updated, full of character, and nestled in a truly tranquil setting. It is convenient to commuter routes, shopping, restaurants, multiple parks, hiking and walking trails. Something for everyone!
Zillow last checked: 8 hours ago
Listing updated: August 22, 2025 at 09:05am
Listed by:
Dolores Maloney 240-223-7992,
Long & Foster Real Estate, Inc.,
Listing Team: The Ron Sitrin Team At Long And Foster
Bought with:
Tigist Akele, 668979
Smart Realty, LLC
Source: Bright MLS,MLS#: MDMC2190848
Facts & features
Interior
Bedrooms & bathrooms
- Bedrooms: 5
- Bathrooms: 4
- Full bathrooms: 3
- 1/2 bathrooms: 1
- Main level bathrooms: 1
Basement
- Area: 1180
Heating
- Other, Natural Gas
Cooling
- Central Air, Electric
Appliances
- Included: Gas Water Heater
- Laundry: Main Level
Features
- Breakfast Area, Built-in Features, Family Room Off Kitchen, Eat-in Kitchen
- Flooring: Carpet, Hardwood
- Basement: Connecting Stairway,Full,Exterior Entry,Partially Finished,Walk-Out Access
- Number of fireplaces: 1
Interior area
- Total structure area: 3,540
- Total interior livable area: 2,960 sqft
- Finished area above ground: 2,360
- Finished area below ground: 600
Property
Parking
- Total spaces: 2
- Parking features: Garage Faces Front, Driveway, Attached
- Attached garage spaces: 2
- Has uncovered spaces: Yes
Accessibility
- Accessibility features: Other
Features
- Levels: Three
- Stories: 3
- Patio & porch: Deck, Screened, Porch
- Pool features: None
- Has view: Yes
- View description: Creek/Stream, Trees/Woods
- Has water view: Yes
- Water view: Creek/Stream
Lot
- Size: 10,803 sqft
- Features: Backs to Trees, Stream/Creek
Details
- Additional structures: Above Grade, Below Grade
- Parcel number: 160501910163
- Zoning: R200
- Special conditions: Standard
Construction
Type & style
- Home type: SingleFamily
- Architectural style: Colonial
- Property subtype: Single Family Residence
Materials
- Frame
- Foundation: Other
- Roof: Shingle
Condition
- Excellent
- New construction: No
- Year built: 1984
Utilities & green energy
- Sewer: Public Sewer
- Water: Public
Community & neighborhood
Location
- Region: Silver Spring
- Subdivision: Snowdens Mill
HOA & financial
HOA
- Has HOA: Yes
- HOA fee: $286 annually
- Services included: Common Area Maintenance
- Association name: SNOWDENS MILL
Other
Other facts
- Listing agreement: Exclusive Right To Sell
- Listing terms: Cash,Conventional,FHA,VA Loan
- Ownership: Fee Simple
Price history
| Date | Event | Price |
|---|---|---|
| 8/21/2025 | Sold | $750,000+7.2%$253/sqft |
Source: | ||
| 7/25/2025 | Pending sale | $699,900$236/sqft |
Source: | ||
| 7/22/2025 | Listed for sale | $699,900+169.2%$236/sqft |
Source: | ||
| 10/26/1993 | Sold | $260,000$88/sqft |
Source: Public Record | ||
Public tax history
| Year | Property taxes | Tax assessment |
|---|---|---|
| 2025 | $6,377 +0% | $553,700 |
| 2024 | $6,374 -1.3% | $553,700 -1.2% |
| 2023 | $6,457 +14.1% | $560,400 +9.3% |
Find assessor info on the county website
Neighborhood: 20904
Nearby schools
GreatSchools rating
- 6/10William Tyler Page Elementary SchoolGrades: PK-5Distance: 0.9 mi
- 5/10Briggs Chaney Middle SchoolGrades: 6-8Distance: 2.7 mi
- 6/10James Hubert Blake High SchoolGrades: 9-12Distance: 3.9 mi
Schools provided by the listing agent
- District: Montgomery County Public Schools
Source: Bright MLS. This data may not be complete. We recommend contacting the local school district to confirm school assignments for this home.

Get pre-qualified for a loan
At Zillow Home Loans, we can pre-qualify you in as little as 5 minutes with no impact to your credit score.An equal housing lender. NMLS #10287.
Sell for more on Zillow
Get a free Zillow Showcase℠ listing and you could sell for .
$749,100
2% more+ $14,982
With Zillow Showcase(estimated)
$764,082
