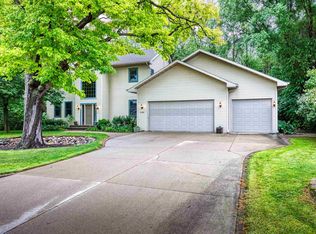Sold
$530,000
2141 Hidden Creek Rd, Neenah, WI 54956
3beds
3,347sqft
Single Family Residence
Built in 2003
0.33 Acres Lot
$542,600 Zestimate®
$158/sqft
$3,076 Estimated rent
Home value
$542,600
$477,000 - $613,000
$3,076/mo
Zestimate® history
Loading...
Owner options
Explore your selling options
What's special
Welcome to your stunning private wooded retreat! Upon entering, the 18-ft vaulted ceiling & wall of Anderson windows w/solar tinting on the south side enhances views of the serene backyard which borders protected conservancy land & creek. A cozy fireplace anchors the space. Open layout connects liv rm, dining & gourmet kitchen. 1st floor primary suite w/barreled ceilings, dual walk-in closets, & a spa-like bath that invites tranquil views of the woods. Upstairs, enjoy a charming loft w/balcony, 2 lge. BRs & full bath. $3500 Carpet allowance being offered, ask for details. Finished LL includes a sauna, bar & plenty of space to entertain or enjoy hobbies, work or relaxation. Heated 3.5-car garage w/220amp hookup & LL access. Nature, comfort, & style await! Allow 48hrs binding acceptance
Zillow last checked: 8 hours ago
Listing updated: June 30, 2025 at 03:01am
Listed by:
Lisa L Kortens 920-740-4430,
Coldwell Banker Real Estate Group,
Timothy J Krause 920-585-3849,
Coldwell Banker Real Estate Group
Bought with:
Karen Reider
Coldwell Banker Real Estate Group
Source: RANW,MLS#: 50309177
Facts & features
Interior
Bedrooms & bathrooms
- Bedrooms: 3
- Bathrooms: 4
- Full bathrooms: 2
- 1/2 bathrooms: 2
Bedroom 1
- Level: Main
- Dimensions: 17x14
Bedroom 2
- Level: Upper
- Dimensions: 13x13
Bedroom 3
- Level: Upper
- Dimensions: 13x11
Dining room
- Level: Main
- Dimensions: 11x14
Kitchen
- Level: Main
- Dimensions: 15x14
Living room
- Level: Main
- Dimensions: 17x20
Other
- Description: Laundry
- Level: Main
- Dimensions: 11x6
Other
- Description: Rec Room
- Level: Lower
- Dimensions: 31x16
Other
- Description: Loft
- Level: Upper
- Dimensions: 22x6
Heating
- Forced Air
Cooling
- Forced Air, Central Air
Appliances
- Included: Dishwasher, Microwave, Range, Refrigerator
Features
- Basement: Full,Sump Pump,Finished
- Number of fireplaces: 1
- Fireplace features: One, Gas
Interior area
- Total interior livable area: 3,347 sqft
- Finished area above ground: 2,247
- Finished area below ground: 1,100
Property
Parking
- Total spaces: 3
- Parking features: Attached, Basement, Garage Door Opener
- Attached garage spaces: 3
Accessibility
- Accessibility features: 1st Floor Bedroom, 1st Floor Full Bath
Features
- Patio & porch: Patio
Lot
- Size: 0.33 Acres
Details
- Parcel number: 1215437
- Zoning: Residential
- Special conditions: Arms Length
Construction
Type & style
- Home type: SingleFamily
- Property subtype: Single Family Residence
Materials
- Brick, Vinyl Siding
- Foundation: Poured Concrete
Condition
- New construction: No
- Year built: 2003
Utilities & green energy
- Sewer: Public Sewer
- Water: Public
Community & neighborhood
Location
- Region: Neenah
Price history
| Date | Event | Price |
|---|---|---|
| 6/25/2025 | Sold | $530,000+9.3%$158/sqft |
Source: RANW #50309177 Report a problem | ||
| 6/5/2025 | Contingent | $484,900$145/sqft |
Source: | ||
| 6/2/2025 | Listed for sale | $484,900+4.8%$145/sqft |
Source: RANW #50309177 Report a problem | ||
| 5/22/2023 | Sold | $462,500+7.6%$138/sqft |
Source: RANW #50271899 Report a problem | ||
| 4/19/2023 | Pending sale | $429,900$128/sqft |
Source: RANW #50271899 Report a problem | ||
Public tax history
| Year | Property taxes | Tax assessment |
|---|---|---|
| 2024 | $5,857 +13.3% | $462,500 +25.6% |
| 2023 | $5,171 +1.4% | $368,300 +10.6% |
| 2022 | $5,098 +3.3% | $333,000 +13.6% |
Find assessor info on the county website
Neighborhood: 54956
Nearby schools
GreatSchools rating
- 8/10Clayton Elementary SchoolGrades: K-5Distance: 1.6 mi
- 9/10Neenah High SchoolGrades: 9-12Distance: 4.2 mi
- 5/10Horace Mann Elementary SchoolGrades: 4-6Distance: 4.7 mi
Get pre-qualified for a loan
At Zillow Home Loans, we can pre-qualify you in as little as 5 minutes with no impact to your credit score.An equal housing lender. NMLS #10287.
