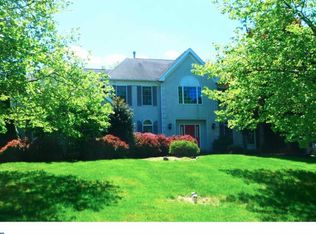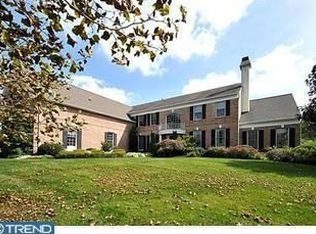This stunning 5 bedroom, 5 ~ bath custom home offers a one-of-a-kind combination of an impeccably restored 1780 Colonial Farmhouse and a completely razed & redesigned high-end New Construction home in 2012 - seamlessly blending old world charm with modern design and amenities for today's discerning buyers. Located in the Radnor Hunt section of Easttown in the award-winning TE School District on almost 2 acres ? yard large enough for a pool or friendly football game. Cobblestone walkway & covered porch leads to 2-story foyer accented by exposed stone wall & turned staircase. Formal living room, dining room & kitchen with open floor plan design - perfect for entertaining & everyday family living. Ultimate gourmet kitchen has Wolf double oven & 6-burner range, built-in Sub-Zero refrigerator, Bosch dishwasher, Soapstone countertops, Subway Tile backsplash, Center Island (seats 5, built-in cabinets & Sub-Zero refrigerator drawers), pantry & built-in desk. Dining Room boasts wood-burning fireplace with stone surround flanked by built-ins & triple glass sliding doors. Enjoy the Family Room with oversized fireplace, wood beamed ceiling, wall of built-in cabinets/shelves & door to slate porch. Convenient 1st Floor Master Suite: vaulted wood beamed ceiling, walk-in closet & separate full bath - perfect for Au-Pair/In-Law Suite. Powder room, mudroom & laundry room complete this floor. Finished Lower Level - great game room/playroom: 8-foot ceiling, plenty of storage, full bath & egress window. Upstairs, you'll find an elegant Master Bedroom Suite: vaulted wood beamed ceiling, cozy wood-burning fireplace & custom shades plus full bath & walk-in closet. (3) additional bright bedrooms (one is princess suite with full bath) each with hardwood floors, ceiling fans & custom shades plus full hall bath shared by other 2 bedrooms. Farmhouse exterior appointed with Hardie Plank siding, stucco, stone & cedar roof complimented by professional landscaping, post & rail fencing, stone retaining walls, 2-car wood barn garage, (2) sheds & plenty of driveway parking. Minutes away from Paoli train station & shops, Waynesborough Country Club, EA, & everything the Main Line has to offer. A truly remarkable turn-key home (1-Year Home Warranty included), award-winning TE Schools and convenient location. Move right in!
This property is off market, which means it's not currently listed for sale or rent on Zillow. This may be different from what's available on other websites or public sources.

