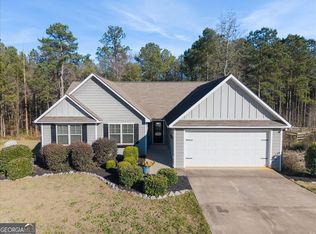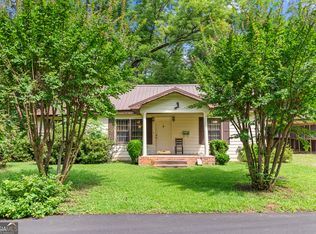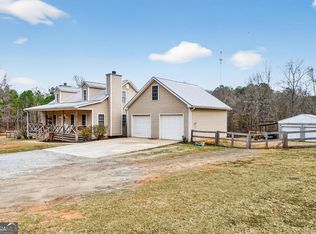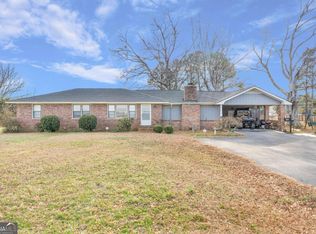This charming minifarm located minutes from downtown Madison includes a recently renovated 3-bedroom, 2-bathroom ranch-style home. The interior and exterior of the home have been freshly painted. BRAND NEW HVAC, NEW GUTTERS, new vapor barrier in crawl space and roof only 6 years old! You'll find beautifully restored custom hardwood floors in the living areas, hallway, and owner's bedroom, while brand new carpeting has been installed in the secondary bedrooms. The front of the property is fenced, making it ideal for horses, goats, and other farm animals. A new shed has been added for the horses, and there's also a storage building with electricity. The backyard is a delight with several fruit trees and beautiful rose bushes. The right side of the property has been recently cleared, offering potential for more pasture or a riding ring. As a bonus, this listing includes an additional 0.85-acre tract, in addition to the 3 acres where the home is situated. The property is conveniently located just minutes from downtown Madison.
Active
Price cut: $7K (2/2)
$349,900
2141 Greensboro Rd, Madison, GA 30650
3beds
2,436sqft
Est.:
Single Family Residence
Built in 1985
3.85 Acres Lot
$-- Zestimate®
$144/sqft
$-- HOA
What's special
New guttersStorage building with electricity
- 37 days |
- 2,582 |
- 109 |
Zillow last checked: 8 hours ago
Listing updated: February 04, 2026 at 10:07pm
Listed by:
Michael Peters 706-978-6285,
Algin Realty, Inc.
Source: GAMLS,MLS#: 10663755
Tour with a local agent
Facts & features
Interior
Bedrooms & bathrooms
- Bedrooms: 3
- Bathrooms: 2
- Full bathrooms: 2
- Main level bathrooms: 2
- Main level bedrooms: 3
Rooms
- Room types: Bonus Room, Laundry
Heating
- Central
Cooling
- Central Air
Appliances
- Included: Oven/Range (Combo), Refrigerator
- Laundry: Mud Room
Features
- Master On Main Level, Split Bedroom Plan, Walk-In Closet(s)
- Flooring: Carpet, Hardwood
- Basement: Crawl Space
- Number of fireplaces: 1
- Fireplace features: Living Room
Interior area
- Total structure area: 2,436
- Total interior livable area: 2,436 sqft
- Finished area above ground: 2,436
- Finished area below ground: 0
Property
Parking
- Parking features: Parking Pad
- Has uncovered spaces: Yes
Features
- Levels: One
- Stories: 1
- Fencing: Fenced,Front Yard,Privacy
Lot
- Size: 3.85 Acres
- Features: Level, Open Lot, Pasture, Private
Details
- Additional structures: Barn(s), Shed(s)
- Parcel number: 044 009
Construction
Type & style
- Home type: SingleFamily
- Architectural style: Brick 4 Side,Ranch
- Property subtype: Single Family Residence
Materials
- Brick
- Roof: Composition
Condition
- Resale
- New construction: No
- Year built: 1985
Utilities & green energy
- Sewer: Septic Tank
- Water: Well
- Utilities for property: Cable Available, Electricity Available, High Speed Internet
Community & HOA
Community
- Features: None
- Subdivision: None
HOA
- Has HOA: No
- Services included: None
Location
- Region: Madison
Financial & listing details
- Price per square foot: $144/sqft
- Tax assessed value: $295,473
- Annual tax amount: $2,331
- Date on market: 1/2/2026
- Cumulative days on market: 37 days
- Listing agreement: Exclusive Right To Sell
- Electric utility on property: Yes
Estimated market value
Not available
Estimated sales range
Not available
$2,763/mo
Price history
Price history
| Date | Event | Price |
|---|---|---|
| 2/2/2026 | Price change | $349,900-2%$144/sqft |
Source: | ||
| 1/2/2026 | Listed for sale | $356,900-0.8%$147/sqft |
Source: | ||
| 1/1/2026 | Listing removed | $359,900$148/sqft |
Source: | ||
| 10/30/2025 | Price change | $359,900-1.4%$148/sqft |
Source: | ||
| 10/24/2025 | Listed for sale | $364,900$150/sqft |
Source: | ||
Public tax history
Public tax history
| Year | Property taxes | Tax assessment |
|---|---|---|
| 2024 | $2,419 +18.1% | $118,189 +19.1% |
| 2023 | $2,049 +50.5% | $99,205 +78.2% |
| 2022 | $1,362 -0.4% | $55,678 |
Find assessor info on the county website
BuyAbility℠ payment
Est. payment
$2,009/mo
Principal & interest
$1671
Property taxes
$216
Home insurance
$122
Climate risks
Neighborhood: 30650
Nearby schools
GreatSchools rating
- 7/10Morgan County Elementary SchoolGrades: 3-5Distance: 1.7 mi
- 7/10Morgan County Middle SchoolGrades: 6-8Distance: 2 mi
- 8/10Morgan County Charter High SchoolGrades: 9-12Distance: 1.9 mi
Schools provided by the listing agent
- Elementary: Morgan County Primary/Elementa
- Middle: Morgan County
- High: Morgan County
Source: GAMLS. This data may not be complete. We recommend contacting the local school district to confirm school assignments for this home.
- Loading
- Loading





