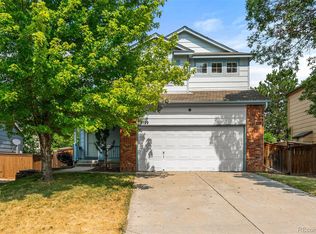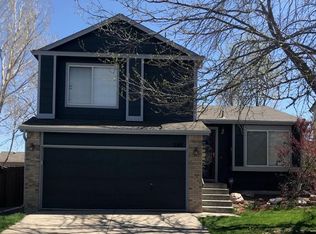Sold for $615,000
$615,000
2141 Gold Dust Lane, Highlands Ranch, CO 80129
4beds
1,879sqft
Single Family Residence
Built in 1995
5,227 Square Feet Lot
$617,100 Zestimate®
$327/sqft
$2,953 Estimated rent
Home value
$617,100
$586,000 - $654,000
$2,953/mo
Zestimate® history
Loading...
Owner options
Explore your selling options
What's special
UPDATED **** MOVE IN READY**** Well maintained and cared for home is ready for new owners to move into without any projects and start enjoying their new home and its fabulous location in Westridge. This four bedroom and three bathroom home exudes a light and airy entry with luxury easy maintenance vinyl flooring in vaulted flex room with a bay window. You will love the recently updated kitchen with quartz counter tops, new sink that looks out to backyard, professionally finished cabinets and stainless steel appliances. Great entertaining home with eat-in kitchen space and open to the nice sized family room. Family Room features large windows to backyard , a gas fireplace and ceiling fan. Upper level boasts a spacious primary bedroom with a walk-in closet and an updated tiled shower and floor, the dual vanity sink is finished with a slab granite counter top. There are two secondary bedrooms that share an updated full bath with tile flooring, shower/tub surround and a quartz countertop. The finished basement includes the 4th bedroom, a full bath, laundry room and mechanical space. There is a crawl space for seasonal storage items and extra storage closet. The backyard hosts another great entertaining and outdoor space with a large trex deck ( 2021) and easy maintenance backyard. Easy access to C-470, Hospitals, Highlands Ranch Town Center, walk to nearby parks and Westridge Recreation Center. ***Extensive updates completed December 2022 include Exterior Paint, New Roof, Interior Paint and Popcorn removal, Professionally finished Cabinetry, Quartz Countertops and Island, All New Stainless Steel Appliances, Refrigerator ( 2021) All Trim and Doors Painted and Hardware updated and new carpet in basement*** Air Conditioner and Furnance cleaned and certified June 2024. Listing Agent is a licensed Colorado Realtor and is a part owner of the home.
Zillow last checked: 8 hours ago
Listing updated: October 01, 2024 at 11:11am
Listed by:
Lynne Matsunaka 303-618-4628,
RE/MAX Professionals
Bought with:
Marilyn McFall, 40036164
Coldwell Banker Realty 24
Source: REcolorado,MLS#: 1580398
Facts & features
Interior
Bedrooms & bathrooms
- Bedrooms: 4
- Bathrooms: 3
- Full bathrooms: 2
- 3/4 bathrooms: 1
Primary bedroom
- Description: Primary W/ Updated 3/4 Bath, Walk-In Closet, Ceiling Fan
- Level: Upper
- Area: 169.65 Square Feet
- Dimensions: 14.5 x 11.7
Bedroom
- Description: Carpet, Ceiling Fan
- Level: Upper
- Area: 101.46 Square Feet
- Dimensions: 8.9 x 11.4
Bedroom
- Description: Carpet, Ceiling Fan
- Level: Upper
- Area: 92 Square Feet
- Dimensions: 8 x 11.5
Bedroom
- Description: Bonus Room / Bed 4/ Hobby / Office
- Level: Basement
Primary bathroom
- Description: Updated Tile Shower, Custom Glass Enclosure, Tile Floor , Dual Vanity Sink, Granite Countertop
- Level: Upper
Bathroom
- Description: Tile Flooring, Full Bath Tile, Quartz Counter Top
- Level: Upper
Bathroom
- Description: Tile Flooring, Tub/Shower And Counter Top
- Level: Basement
Family room
- Description: Lux Vinyl Flooring, Gas Fireplace, Ceiling Fan
- Level: Lower
Kitchen
- Description: Updated, Quartz Countertops, Stainless Steel Appliances
- Level: Main
Laundry
- Description: Washer And Dryer Included
- Level: Basement
Living room
- Description: Vaulted, Bay Window, Lux Vinyl Flooring, Use As Living,Dining,Office, Bonus Room
- Level: Main
- Area: 111.8 Square Feet
- Dimensions: 8.6 x 13
Heating
- Forced Air, Natural Gas
Cooling
- Attic Fan, Central Air
Appliances
- Included: Dishwasher, Disposal, Dryer, Gas Water Heater, Microwave, Oven, Refrigerator, Self Cleaning Oven, Washer
- Laundry: In Unit
Features
- Ceiling Fan(s), Eat-in Kitchen, Granite Counters, Kitchen Island, Open Floorplan, Quartz Counters, Vaulted Ceiling(s), Walk-In Closet(s)
- Flooring: Carpet, Tile, Vinyl
- Windows: Bay Window(s)
- Basement: Crawl Space,Finished,Partial
- Number of fireplaces: 1
- Fireplace features: Family Room
Interior area
- Total structure area: 1,879
- Total interior livable area: 1,879 sqft
- Finished area above ground: 1,459
- Finished area below ground: 391
Property
Parking
- Total spaces: 2
- Parking features: Garage - Attached
- Attached garage spaces: 2
Features
- Levels: Tri-Level
- Entry location: Ground
- Patio & porch: Deck
- Exterior features: Private Yard
- Fencing: Full
Lot
- Size: 5,227 sqft
- Features: Landscaped, Sprinklers In Front, Sprinklers In Rear
Details
- Parcel number: R0385379
- Zoning: PDU
- Special conditions: Standard
- Other equipment: Satellite Dish
Construction
Type & style
- Home type: SingleFamily
- Property subtype: Single Family Residence
Materials
- Brick, Frame
- Foundation: Slab
- Roof: Composition
Condition
- Updated/Remodeled
- Year built: 1995
Details
- Builder name: Richmond American Homes
Utilities & green energy
- Sewer: Public Sewer
- Water: Public
- Utilities for property: Cable Available, Electricity Connected, Natural Gas Connected
Community & neighborhood
Security
- Security features: Carbon Monoxide Detector(s), Smoke Detector(s)
Location
- Region: Highlands Ranch
- Subdivision: Westridge
HOA & financial
HOA
- Has HOA: Yes
- HOA fee: $168 quarterly
- Amenities included: Clubhouse, Fitness Center, Park, Playground, Pool, Tennis Court(s), Trail(s)
- Association name: Highlands Ranch Community Association
- Association phone: 303-791-2500
Other
Other facts
- Listing terms: Cash,Conventional,FHA,VA Loan
- Ownership: Agent Owner
- Road surface type: Paved
Price history
| Date | Event | Price |
|---|---|---|
| 8/23/2024 | Sold | $615,000-2.4%$327/sqft |
Source: | ||
| 7/30/2024 | Pending sale | $630,000$335/sqft |
Source: | ||
| 7/19/2024 | Listed for sale | $630,000+168.1%$335/sqft |
Source: | ||
| 12/3/2022 | Listed for rent | $2,800$1/sqft |
Source: Zillow Rental Manager Report a problem | ||
| 11/13/2007 | Sold | $234,990+32%$125/sqft |
Source: Public Record Report a problem | ||
Public tax history
| Year | Property taxes | Tax assessment |
|---|---|---|
| 2025 | $3,281 +0.2% | $37,810 -1.8% |
| 2024 | $3,275 +31.5% | $38,490 -1% |
| 2023 | $2,491 -3.9% | $38,860 +42.6% |
Find assessor info on the county website
Neighborhood: 80129
Nearby schools
GreatSchools rating
- 8/10Trailblazer Elementary SchoolGrades: PK-6Distance: 0.4 mi
- 6/10Ranch View Middle SchoolGrades: 7-8Distance: 0.8 mi
- 9/10Thunderridge High SchoolGrades: 9-12Distance: 0.6 mi
Schools provided by the listing agent
- Elementary: Trailblazer
- Middle: Ranch View
- High: Thunderridge
- District: Douglas RE-1
Source: REcolorado. This data may not be complete. We recommend contacting the local school district to confirm school assignments for this home.
Get a cash offer in 3 minutes
Find out how much your home could sell for in as little as 3 minutes with a no-obligation cash offer.
Estimated market value$617,100
Get a cash offer in 3 minutes
Find out how much your home could sell for in as little as 3 minutes with a no-obligation cash offer.
Estimated market value
$617,100

