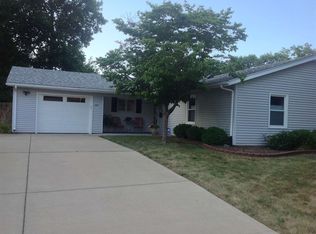Sold for $262,000 on 06/24/25
$262,000
2141 Fairway Dr, Springfield, IL 62704
3beds
2,311sqft
Single Family Residence, Residential
Built in 1960
10,875 Square Feet Lot
$268,700 Zestimate®
$113/sqft
$2,263 Estimated rent
Home value
$268,700
$255,000 - $282,000
$2,263/mo
Zestimate® history
Loading...
Owner options
Explore your selling options
What's special
This beautiful quad-level home in desirable Pasfield Park neighborhood will be your private retreat . Designed for both comfort and entertaining, this home boasts a backyard oasis with an above ground pool and patio, perfect for gatherings. The generous primary bedroom offers a full bathroom and large closet. While the remodeled hall bathroom adds modern style with subway tile tub surround and lighted mirror. The living and dining rooms are bathed natural light from a picturesque window, providing a scenic view of the lush backyard. The light and airy kitchen is a chef’s delight, featuring a 5-burner stove with a double oven-perfect for culinary adventures, solid surface countertops and recessed lighting. The lowest level offers versatility with a half bath, ample storage, laundry closet and a dedicated workout space. Third level offers a bar area, sitting area perfect for viewing the game of the day and easy access to back patio. Attached two car garage. This home truly has it all. Woods basement support system w/lifetime warranty. Radon system. Sump pump. Inspections welcome being sold as-is
Zillow last checked: 8 hours ago
Listing updated: July 04, 2025 at 01:20pm
Listed by:
Andrew Kinney Pref:217-891-2490,
The Real Estate Group, Inc.
Bought with:
Shelly Burnett, 475162603
The Real Estate Group, Inc.
Source: RMLS Alliance,MLS#: CA1035188 Originating MLS: Capital Area Association of Realtors
Originating MLS: Capital Area Association of Realtors

Facts & features
Interior
Bedrooms & bathrooms
- Bedrooms: 3
- Bathrooms: 3
- Full bathrooms: 2
- 1/2 bathrooms: 1
Bedroom 1
- Level: Upper
- Dimensions: 14ft 7in x 13ft 9in
Bedroom 2
- Level: Upper
- Dimensions: 11ft 3in x 14ft 9in
Bedroom 3
- Level: Upper
- Dimensions: 10ft 8in x 14ft 9in
Other
- Area: 377
Other
- Level: Main
- Dimensions: 8ft 3in x 13ft 7in
Family room
- Level: Lower
- Dimensions: 22ft 4in x 13ft 9in
Kitchen
- Level: Main
- Dimensions: 12ft 11in x 11ft 0in
Laundry
- Level: Basement
- Dimensions: 4ft 3in x 5ft 7in
Living room
- Level: Main
- Dimensions: 17ft 7in x 13ft 7in
Lower level
- Area: 366
Main level
- Area: 728
Upper level
- Area: 840
Heating
- Forced Air
Cooling
- Central Air
Appliances
- Included: Dishwasher, Disposal, Dryer, Range Hood, Range, Refrigerator, Washer
Features
- Bar, Ceiling Fan(s), Solid Surface Counter
- Windows: Window Treatments, Blinds
- Basement: Partially Finished
Interior area
- Total structure area: 1,934
- Total interior livable area: 2,311 sqft
Property
Parking
- Total spaces: 2
- Parking features: Attached
- Attached garage spaces: 2
Features
- Patio & porch: Patio
- Pool features: Above Ground
Lot
- Size: 10,875 sqft
- Dimensions: 75 x 145
- Features: Level
Details
- Additional structures: Shed(s)
- Parcel number: 1431.0428011
- Other equipment: Radon Mitigation System
Construction
Type & style
- Home type: SingleFamily
- Property subtype: Single Family Residence, Residential
Materials
- Frame, Vinyl Siding
- Foundation: Block
- Roof: Shingle
Condition
- New construction: No
- Year built: 1960
Utilities & green energy
- Sewer: Public Sewer
- Water: Public
Community & neighborhood
Location
- Region: Springfield
- Subdivision: Pasfield Park Place
Price history
| Date | Event | Price |
|---|---|---|
| 6/24/2025 | Sold | $262,000+5.2%$113/sqft |
Source: | ||
| 3/31/2025 | Pending sale | $249,000$108/sqft |
Source: | ||
| 3/26/2025 | Listed for sale | $249,000+18.6%$108/sqft |
Source: | ||
| 6/15/2022 | Sold | $210,000+9.1%$91/sqft |
Source: | ||
| 5/7/2022 | Pending sale | $192,500$83/sqft |
Source: | ||
Public tax history
| Year | Property taxes | Tax assessment |
|---|---|---|
| 2024 | $5,967 +4.9% | $77,040 +9.5% |
| 2023 | $5,691 +5.3% | $70,369 +6.2% |
| 2022 | $5,402 +23.4% | $66,288 +21.3% |
Find assessor info on the county website
Neighborhood: 62704
Nearby schools
GreatSchools rating
- 9/10Owen Marsh Elementary SchoolGrades: K-5Distance: 0.3 mi
- 2/10U S Grant Middle SchoolGrades: 6-8Distance: 0.7 mi
- 7/10Springfield High SchoolGrades: 9-12Distance: 1.8 mi

Get pre-qualified for a loan
At Zillow Home Loans, we can pre-qualify you in as little as 5 minutes with no impact to your credit score.An equal housing lender. NMLS #10287.
