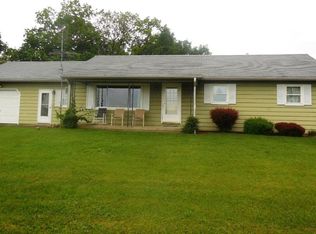Sold for $200,000
$200,000
2141 Erdley Church Rd, Middleburg, PA 17842
3beds
1,862sqft
Single Family Residence
Built in 1986
1.33 Acres Lot
$253,100 Zestimate®
$107/sqft
$1,558 Estimated rent
Home value
$253,100
$233,000 - $273,000
$1,558/mo
Zestimate® history
Loading...
Owner options
Explore your selling options
What's special
2 story log home with stone fireplace, 3 bedrooms, 2 bathrooms. Garage is a 2 car in the basements. Large kitchen and Living room with stone fireplace. 1st floor full bath and 2nd floor full bath. All floors are wood or laminate.
Must see inside. There is some exterior maintenance. Come take a peak. Lot size is 1.33 acres. Shed in back yard is not included.
Square footage data is from the Snyder county court house.
Zillow last checked: 8 hours ago
Listing updated: February 05, 2024 at 11:26am
Listed by:
NANCY M PAGE 570-743-2185,
BOWEN AGENCY INC., REALTORS SELINSGROVE
Bought with:
TERRY CONRAD, RS349231
VILLAGER REALTY, INC. - LEWISB
Source: CSVBOR,MLS#: 20-95742
Facts & features
Interior
Bedrooms & bathrooms
- Bedrooms: 3
- Bathrooms: 2
- Full bathrooms: 2
Primary bedroom
- Description: double closet, wood floor
- Level: Second
- Area: 210 Square Feet
- Dimensions: 10.00 x 21.00
Bedroom 2
- Description: wood floor
- Level: Second
- Area: 168 Square Feet
- Dimensions: 12.00 x 14.00
Bedroom 3
- Description: woof floor
- Level: Second
- Area: 198 Square Feet
- Dimensions: 11.00 x 18.00
Bathroom
- Level: First
Bathroom
- Level: Second
Kitchen
- Description: Beautiful Kitchen Laminate floors
- Level: First
- Area: 450 Square Feet
- Dimensions: 18.00 x 25.00
Living room
- Level: First
- Area: 275 Square Feet
- Dimensions: 11.00 x 25.00
Heating
- Electric
Cooling
- Window Unit(s)
Appliances
- Included: Dishwasher, Refrigerator, Stove/Range, Dryer, Washer, Wood Stove
- Laundry: Laundry Hookup
Features
- Ceiling Fan(s)
- Flooring: Hardwood
- Windows: Window Treatments
- Basement: Block,Concrete,Unfinished
- Has fireplace: Yes
Interior area
- Total structure area: 1,862
- Total interior livable area: 1,862 sqft
- Finished area above ground: 1,862
- Finished area below ground: 0
Property
Parking
- Total spaces: 1
- Parking features: 1 Car, Garage Door Opener
- Has attached garage: Yes
Features
- Levels: Two
- Stories: 2
Lot
- Size: 1.33 Acres
- Dimensions: 1.33
- Topography: No
Details
- Parcel number: 1104066
- Zoning: Residential
- Zoning description: X
Construction
Type & style
- Home type: SingleFamily
- Property subtype: Single Family Residence
Materials
- Log
- Foundation: None
- Roof: Asphalt
Condition
- Year built: 1986
Utilities & green energy
- Sewer: Septic Tank
- Water: Well
Community & neighborhood
Community
- Community features: Paved Streets
Location
- Region: Middleburg
- Subdivision: 0-None
HOA & financial
HOA
- Has HOA: No
Price history
| Date | Event | Price |
|---|---|---|
| 2/5/2024 | Sold | $200,000-13%$107/sqft |
Source: CSVBOR #20-95742 Report a problem | ||
| 12/20/2023 | Contingent | $230,000$124/sqft |
Source: CSVBOR #20-95742 Report a problem | ||
| 12/11/2023 | Listed for sale | $230,000$124/sqft |
Source: CSVBOR #20-95742 Report a problem | ||
| 11/16/2023 | Contingent | $230,000$124/sqft |
Source: CSVBOR #20-95742 Report a problem | ||
| 11/10/2023 | Listed for sale | $230,000-16.4%$124/sqft |
Source: CSVBOR #20-95742 Report a problem | ||
Public tax history
| Year | Property taxes | Tax assessment |
|---|---|---|
| 2024 | $2,529 | $25,550 |
| 2023 | $2,529 +2% | $25,550 |
| 2022 | $2,480 +3% | $25,550 |
Find assessor info on the county website
Neighborhood: 17842
Nearby schools
GreatSchools rating
- 6/10Middleburg El SchoolGrades: K-5Distance: 5 mi
- 5/10Middleburg Middle SchoolGrades: 6-7Distance: 4.9 mi
- 6/10Midd-West High SchoolGrades: 8-12Distance: 5 mi
Schools provided by the listing agent
- District: Midd-West
Source: CSVBOR. This data may not be complete. We recommend contacting the local school district to confirm school assignments for this home.

Get pre-qualified for a loan
At Zillow Home Loans, we can pre-qualify you in as little as 5 minutes with no impact to your credit score.An equal housing lender. NMLS #10287.
