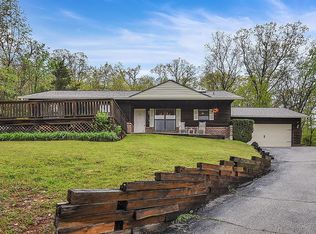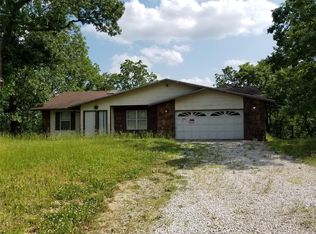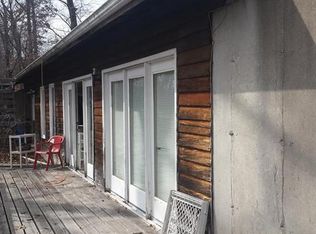Closed
Listing Provided by:
Eric M Vinyard 314-963-9494,
Coldwell Banker Premier Group
Bought with: Griffin Realty and Investments
Price Unknown
2141 Engle Lakes Rd, Barnhart, MO 63012
3beds
1,620sqft
Single Family Residence
Built in 1987
0.52 Acres Lot
$309,600 Zestimate®
$--/sqft
$2,009 Estimated rent
Home value
$309,600
$294,000 - $325,000
$2,009/mo
Zestimate® history
Loading...
Owner options
Explore your selling options
What's special
Nestled In The Peaceful Trees Of Barnhart MO, 2141 Engle Lakes Promises A Picturesque Escape, Retreat, And Relaxing Living. This Beautiful 2 Story Home Offers So Much For New Home Owners Both Inside And Out With The Perfect Blend Of Convenience, Modern Style, Space & Privacy, And All The Updates You Could Ask For. Each Room Has Fresh Paint, New Flooring, New Doors, Trim And Hardware. The Elegant Eat-In Kitchen Has New Appliances, Cabinets, And Wonderful Quartz Countertops. The Butcher Block Breakfast Bar Is Perfect For Casual Dining And Overlooking The New Deck And Beautiful Lake Views. Also On The Main Floor Is An Updated Full Bath, And The Spacious Living Room And Dining Room Both Great For Entertaining. Upstairs Shows Three Nice Bedrooms, A Top Of The Line Master Suite, Large Private Deck, And Walkout Laundry Room. Outside Boasts A Newer Roof, Siding, Gutters, And Facia, As Well As Storage Sheds And Optional Chicken Coop! Home Is Sold With A 1 Year HW And Security Cameras!
Zillow last checked: 8 hours ago
Listing updated: May 06, 2025 at 07:08am
Listing Provided by:
Eric M Vinyard 314-963-9494,
Coldwell Banker Premier Group
Bought with:
Garland Griffin, 2006016979
Griffin Realty and Investments
Source: MARIS,MLS#: 24008341 Originating MLS: St. Louis Association of REALTORS
Originating MLS: St. Louis Association of REALTORS
Facts & features
Interior
Bedrooms & bathrooms
- Bedrooms: 3
- Bathrooms: 2
- Full bathrooms: 2
- Main level bathrooms: 1
Primary bedroom
- Features: Floor Covering: Carpeting, Wall Covering: None
- Level: Upper
- Area: 280
- Dimensions: 20x14
Other
- Features: Floor Covering: Carpeting, Wall Covering: None
- Level: Upper
- Area: 160
- Dimensions: 16x10
Other
- Features: Floor Covering: Carpeting, Wall Covering: None
- Level: Upper
- Area: 110
- Dimensions: 11x10
Dining room
- Features: Floor Covering: Luxury Vinyl Plank, Wall Covering: None
- Level: Main
- Area: 140
- Dimensions: 14x10
Family room
- Features: Floor Covering: Luxury Vinyl Plank, Wall Covering: None
- Level: Main
- Area: 240
- Dimensions: 16x15
Kitchen
- Features: Floor Covering: Luxury Vinyl Plank, Wall Covering: None
- Level: Main
- Area: 252
- Dimensions: 18x14
Laundry
- Features: Floor Covering: Luxury Vinyl Plank, Wall Covering: None
- Level: Upper
- Area: 70
- Dimensions: 10x7
Heating
- Electric, Forced Air
Cooling
- Central Air, Electric
Appliances
- Included: Electric Water Heater, Dishwasher, Disposal, Range Hood, Electric Range, Electric Oven, Refrigerator, Stainless Steel Appliance(s)
- Laundry: 2nd Floor
Features
- Kitchen/Dining Room Combo, High Speed Internet, Open Floorplan, Special Millwork, Vaulted Ceiling(s), Breakfast Bar, Custom Cabinetry, Eat-in Kitchen, Double Vanity, Shower
- Flooring: Carpet
- Doors: French Doors, Panel Door(s)
- Basement: Walk-Out Access
- Number of fireplaces: 1
- Fireplace features: Family Room, Wood Burning
Interior area
- Total structure area: 1,620
- Total interior livable area: 1,620 sqft
- Finished area above ground: 1,620
- Finished area below ground: 0
Property
Parking
- Total spaces: 2
- Parking features: Attached, Garage, Garage Door Opener, Off Street, Oversized, Storage, Workshop in Garage
- Attached garage spaces: 2
Features
- Levels: Two
- Patio & porch: Deck
- Has view: Yes
- Waterfront features: Waterfront
- Body of water: Forest Lake
Lot
- Size: 0.52 Acres
- Features: Adjoins Wooded Area, Views, Waterfront, Wooded
Details
- Additional structures: Equipment Shed, Shed(s), Storage
- Parcel number: 087.036.00000035.12
- Special conditions: Standard
Construction
Type & style
- Home type: SingleFamily
- Architectural style: Traditional,Other
- Property subtype: Single Family Residence
Materials
- Vinyl Siding
- Foundation: Slab
Condition
- Updated/Remodeled
- New construction: No
- Year built: 1987
Details
- Warranty included: Yes
Utilities & green energy
- Sewer: Public Sewer
- Water: Public
Community & neighborhood
Security
- Security features: Smoke Detector(s)
Location
- Region: Barnhart
- Subdivision: Engle Ridge Village Ph 01
Other
Other facts
- Listing terms: Cash,Conventional,FHA,VA Loan
- Ownership: Private
- Road surface type: Aggregate, Concrete
Price history
| Date | Event | Price |
|---|---|---|
| 4/2/2024 | Sold | -- |
Source: | ||
| 3/14/2024 | Pending sale | $299,000$185/sqft |
Source: | ||
| 3/11/2024 | Price change | $299,000-5.1%$185/sqft |
Source: | ||
| 2/15/2024 | Listed for sale | $315,000+125.2%$194/sqft |
Source: | ||
| 12/17/2021 | Sold | -- |
Source: | ||
Public tax history
| Year | Property taxes | Tax assessment |
|---|---|---|
| 2024 | $1,597 0% | $21,800 |
| 2023 | $1,598 +3.5% | $21,800 +3.3% |
| 2022 | $1,543 -0.1% | $21,100 |
Find assessor info on the county website
Neighborhood: 63012
Nearby schools
GreatSchools rating
- NAJames E. Freer Elementary SchoolGrades: PK-2Distance: 0.7 mi
- 7/10Windsor Middle SchoolGrades: 6-8Distance: 3.5 mi
- 7/10Windsor High SchoolGrades: 9-12Distance: 3.6 mi
Schools provided by the listing agent
- Elementary: James E. Freer/Windsor Inter
- Middle: Windsor Middle
- High: Windsor High
Source: MARIS. This data may not be complete. We recommend contacting the local school district to confirm school assignments for this home.
Get a cash offer in 3 minutes
Find out how much your home could sell for in as little as 3 minutes with a no-obligation cash offer.
Estimated market value
$309,600
Get a cash offer in 3 minutes
Find out how much your home could sell for in as little as 3 minutes with a no-obligation cash offer.
Estimated market value
$309,600


