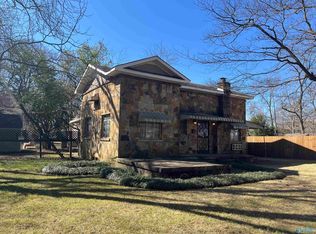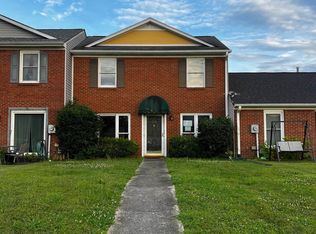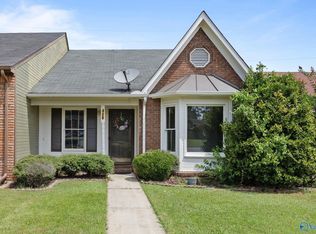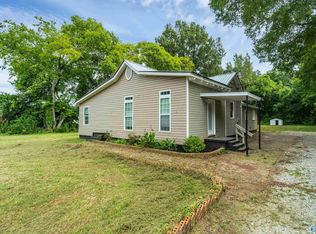Sold for $215,000
$215,000
2141 Eastbrook SE, Decatur, AL 35601
2beds
1,500sqft
Townhouse
Built in 1990
3,500 Square Feet Lot
$201,300 Zestimate®
$143/sqft
$1,732 Estimated rent
Home value
$201,300
$189,000 - $213,000
$1,732/mo
Zestimate® history
Loading...
Owner options
Explore your selling options
What's special
Move in ready in great neighborhood. Close to Point Mallard Park and new Dollar General. New carpet and new faux hardwood floor in the master bedroom. This home has large walk- in closets in the master and 2nd bedroom. It also has coat and linen closets and lots of cabinets in the kitchen and laundry area . there is attic space storage also.
Zillow last checked: 8 hours ago
Listing updated: March 26, 2025 at 02:34pm
Listed by:
Helen Holland 256-227-7272,
Parker Real Estate Res.LLC,
Joe Carton 256-318-0239,
Parker Real Estate Res.LLC
Bought with:
Helen Holland, 35513
Parker Real Estate Res.LLC
Source: ValleyMLS,MLS#: 21877401
Facts & features
Interior
Bedrooms & bathrooms
- Bedrooms: 2
- Bathrooms: 2
- Full bathrooms: 2
Primary bedroom
- Features: 9’ Ceiling, Ceiling Fan(s), Crown Molding, Laminate Floor, Recessed Lighting, Window Cov, Walk-In Closet(s)
- Level: First
- Area: 180
- Dimensions: 12 x 15
Bedroom 2
- Level: First
- Area: 121
- Dimensions: 11 x 11
Dining room
- Features: 9’ Ceiling, Ceiling Fan(s), Crown Molding, Chair Rail, Laminate Floor, Recessed Lighting, Tray Ceiling(s)
- Level: First
- Area: 110
- Dimensions: 11 x 10
Kitchen
- Features: 9’ Ceiling, Ceiling Fan(s), Chair Rail, Eat-in Kitchen, Pantry, Tray Ceiling(s), Vinyl, Built-in Features
- Level: First
- Area: 110
- Dimensions: 11 x 10
Living room
- Features: Ceiling Fan(s), Crown Molding, Fireplace, Tray Ceiling(s), Window Cov
- Level: First
- Area: 228
- Dimensions: 19 x 12
Heating
- Central 1, Natural Gas
Cooling
- Central 1, Electric
Appliances
- Included: Dishwasher, Disposal, Gas Water Heater, Range, Refrigerator
Features
- Has basement: No
- Number of fireplaces: 1
- Fireplace features: Outside, Gas Log, One
Interior area
- Total interior livable area: 1,500 sqft
Property
Parking
- Parking features: Garage-Two Car, Garage-Attached, Garage Door Opener, Alley Access, Driveway-Concrete
Features
- Exterior features: Curb/Gutters
Lot
- Size: 3,500 sqft
- Dimensions: 140 x 25
Details
- Parcel number: 03 05 21 3 004 086.000
Construction
Type & style
- Home type: Townhouse
- Architectural style: Traditional
- Property subtype: Townhouse
Materials
- Foundation: Slab
Condition
- New construction: No
- Year built: 1990
Utilities & green energy
- Sewer: Public Sewer
- Water: Public
Community & neighborhood
Community
- Community features: Curbs
Location
- Region: Decatur
- Subdivision: Park Place
HOA & financial
HOA
- Has HOA: Yes
- HOA fee: $120 annually
- Amenities included: Common Grounds
- Association name: Park Place
Price history
| Date | Event | Price |
|---|---|---|
| 7/18/2025 | Listing removed | $1,500$1/sqft |
Source: Zillow Rentals Report a problem | ||
| 7/17/2025 | Listed for rent | $1,500$1/sqft |
Source: Zillow Rentals Report a problem | ||
| 5/6/2025 | Listing removed | $1,500$1/sqft |
Source: Zillow Rentals Report a problem | ||
| 4/15/2025 | Listed for rent | $1,500$1/sqft |
Source: Zillow Rentals Report a problem | ||
| 3/26/2025 | Sold | $215,000-10%$143/sqft |
Source: | ||
Public tax history
| Year | Property taxes | Tax assessment |
|---|---|---|
| 2024 | $516 | $12,440 |
| 2023 | $516 | $12,440 |
| 2022 | $516 -46.4% | $12,440 -41.5% |
Find assessor info on the county website
Neighborhood: 35601
Nearby schools
GreatSchools rating
- 4/10Banks-Caddell Elementary SchoolGrades: PK-5Distance: 0.7 mi
- 6/10Cedar Ridge Middle SchoolGrades: 6-8Distance: 2.7 mi
- 7/10Austin High SchoolGrades: 10-12Distance: 3.8 mi
Schools provided by the listing agent
- Elementary: Eastwood Elementary
- Middle: Decatur Middle School
- High: Decatur High
Source: ValleyMLS. This data may not be complete. We recommend contacting the local school district to confirm school assignments for this home.
Get pre-qualified for a loan
At Zillow Home Loans, we can pre-qualify you in as little as 5 minutes with no impact to your credit score.An equal housing lender. NMLS #10287.
Sell for more on Zillow
Get a Zillow Showcase℠ listing at no additional cost and you could sell for .
$201,300
2% more+$4,026
With Zillow Showcase(estimated)$205,326



