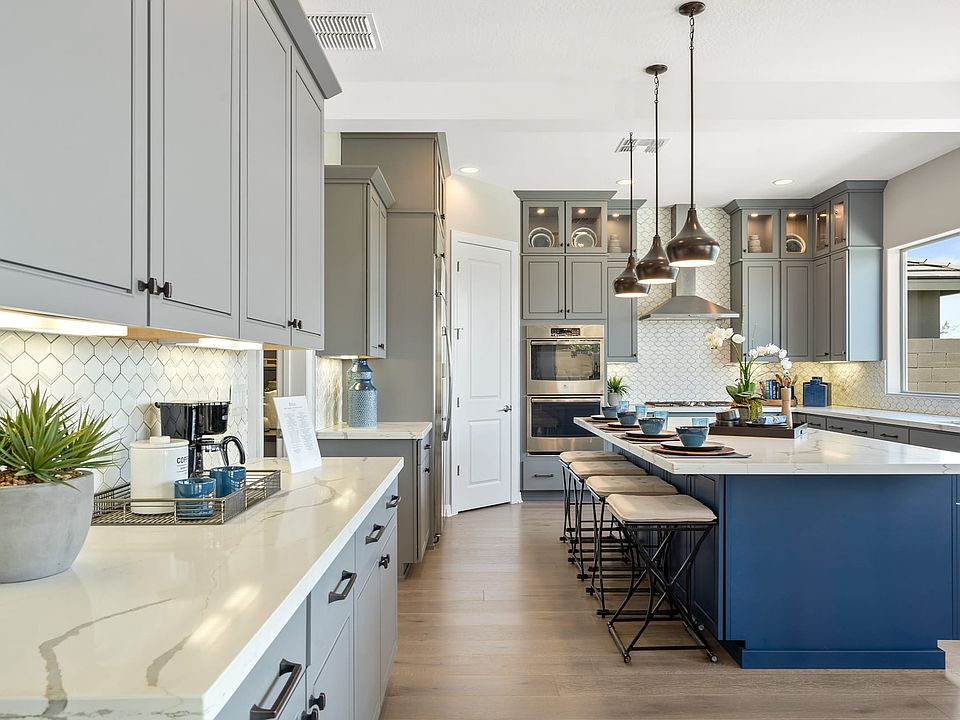Semi-Custom inventory home under construction with estimated completion of Fall 2025. Welcome to this stunning Ascent Plan featuring 4 bedrooms, 4.5 baths, a game room, den, and spacious 4-car garage. Located on a premium North/South lot, this home boasts a gourmet kitchen with modern appliances, a game room, and a 20' sliding glass door at the great room that opens to outdoor living spaces. Each bedroom has its own en-suite bath, and high-end finishes are throughout. The 4-car garage offers ample storage. Community amenities include a recreation area with ramada and cornhole. Close to shopping, schools, restaurants, and more. Don't miss this luxury home in a prime location.
Pending
$1,505,285
2141 E Nolan Pl, Chandler, AZ 85249
4beds
4baths
3,705sqft
Single Family Residence
Built in 2025
0.27 Acres Lot
$-- Zestimate®
$406/sqft
$225/mo HOA
- 84 days
- on Zillow |
- 358 |
- 10 |
Zillow last checked: 7 hours ago
Listing updated: June 27, 2025 at 02:59pm
Listed by:
Stephanie Savastio 480-205-0844,
Cachet Development, Inc.
Source: ARMLS,MLS#: 6848275

Travel times
Schedule tour
Select a date
Facts & features
Interior
Bedrooms & bathrooms
- Bedrooms: 4
- Bathrooms: 4.5
Heating
- ENERGY STAR Qualified Equipment, Natural Gas
Cooling
- Central Air
Appliances
- Included: Soft Water Loop, Gas Cooktop
- Laundry: Wshr/Dry HookUp Only
Features
- High Speed Internet, Double Vanity, Eat-in Kitchen, Breakfast Bar, 9+ Flat Ceilings, Kitchen Island, Full Bth Master Bdrm, Separate Shwr & Tub
- Flooring: Carpet, Tile, Wood
- Windows: Low Emissivity Windows, Double Pane Windows, ENERGY STAR Qualified Windows, Vinyl Frame
- Has basement: No
- Has fireplace: No
- Fireplace features: None
Interior area
- Total structure area: 3,705
- Total interior livable area: 3,705 sqft
Property
Parking
- Total spaces: 4
- Parking features: Tandem Garage, Garage Door Opener, Direct Access
- Garage spaces: 4
Features
- Stories: 1
- Patio & porch: Covered
- Exterior features: Private Street(s)
- Pool features: None
- Spa features: None
- Fencing: Block
Lot
- Size: 0.27 Acres
- Features: Desert Front
Details
- Parcel number: 30380677
Construction
Type & style
- Home type: SingleFamily
- Property subtype: Single Family Residence
Materials
- Stucco, Wood Frame, Painted
- Roof: Tile,Concrete
Condition
- Under Construction
- New construction: Yes
- Year built: 2025
Details
- Builder name: Cachet Homes
- Warranty included: Yes
Utilities & green energy
- Sewer: Public Sewer
- Water: City Water
Community & HOA
Community
- Features: Gated
- Subdivision: McKinley Glenn
HOA
- Has HOA: Yes
- Services included: Maintenance Grounds, Street Maint
- HOA fee: $225 monthly
- HOA name: McKinley Glenn HOA
- HOA phone: 480-396-4567
Location
- Region: Chandler
Financial & listing details
- Price per square foot: $406/sqft
- Annual tax amount: $1,214
- Date on market: 4/8/2025
- Listing terms: Cash,Conventional,VA Loan
- Ownership: Fee Simple
About the community
Located in Chandler, Arizona, the McKinley Glenn community offers a luxury gated enclave of 22 homesites located in the heart of Chandler near shopping, restaurants, and convenient access to the Loop 202. McKinley Glenn features three single-level home plans ranging from 3,610-3,921 SF.
Source: Cachet Homes

