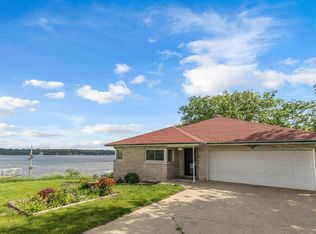Sold for $100,500
$100,500
2141 E Dickinson Ave, Decatur, IL 62521
4beds
3,000sqft
Single Family Residence
Built in 1952
0.42 Acres Lot
$-- Zestimate®
$34/sqft
$1,170 Estimated rent
Home value
Not available
Estimated sales range
Not available
$1,170/mo
Zestimate® history
Loading...
Owner options
Explore your selling options
What's special
This is unique opportunity to own this Art Deco home! There are not too many like this. This property has 2 decks, patio and a roof to sit on and enjoy the lake view. There is a partially finished walk-out basement with a second kitchen and a recreation room with a built-in bar and fireplace. The main floor has a large living room, kitchen, four bedrooms, one full bath and one half bath. This home needs some updates and a creative mind to make it yours. It is being sold as-is. It is just a short walk away from Nelson Park, Beach House and Devon Lakeshore Amphitheater.
Zillow last checked: 8 hours ago
Listing updated: May 20, 2025 at 09:24am
Listed by:
Diana Burnett 217-875-0555,
Brinkoetter REALTORS®
Bought with:
Linda Barding, 471009224
Brinkoetter REALTORS®
Source: CIBR,MLS#: 6250987 Originating MLS: Central Illinois Board Of REALTORS
Originating MLS: Central Illinois Board Of REALTORS
Facts & features
Interior
Bedrooms & bathrooms
- Bedrooms: 4
- Bathrooms: 3
- Full bathrooms: 1
- 1/2 bathrooms: 2
Primary bedroom
- Description: Flooring: Carpet
- Level: Main
- Length: 13
Bedroom
- Description: Flooring: Carpet
- Level: Main
Bedroom
- Description: Flooring: Carpet
- Level: Main
- Width: 11
Bedroom
- Description: Flooring: Carpet
- Level: Main
- Width: 11
Other
- Description: Flooring: Vinyl
- Level: Main
- Dimensions: 7 x 11
Half bath
- Description: Flooring: Tile
- Level: Main
- Dimensions: 11 x 4
Half bath
- Description: Flooring: Concrete
- Level: Basement
- Dimensions: 6 x 6
Kitchen
- Description: Flooring: Vinyl
- Level: Main
- Width: 16
Kitchen
- Description: Flooring: Concrete
- Level: Basement
- Dimensions: 10 x 15
Living room
- Description: Flooring: Carpet
- Level: Main
Recreation
- Description: Flooring: Concrete
- Level: Basement
- Width: 12
Heating
- Gas
Cooling
- Central Air
Appliances
- Included: Dryer, Gas Water Heater, Range, Refrigerator, Washer
- Laundry: Main Level
Features
- Fireplace, Main Level Primary
- Basement: Finished,Unfinished,Walk-Out Access,Full
- Number of fireplaces: 2
- Fireplace features: Family/Living/Great Room
Interior area
- Total structure area: 3,000
- Total interior livable area: 3,000 sqft
- Finished area above ground: 1,200
- Finished area below ground: 600
Property
Parking
- Total spaces: 2
- Parking features: Attached, Garage
- Attached garage spaces: 2
Features
- Levels: One
- Stories: 1
- Patio & porch: Rear Porch, Patio, Deck
- Exterior features: Deck, Workshop
- Has view: Yes
- View description: Lake
- Has water view: Yes
- Water view: Lake
Lot
- Size: 0.42 Acres
Details
- Parcel number: 041224138020
- Zoning: MUN
- Special conditions: None
Construction
Type & style
- Home type: SingleFamily
- Architectural style: Other
- Property subtype: Single Family Residence
Materials
- Stucco
- Foundation: Basement
- Roof: Rubber
Condition
- Year built: 1952
Utilities & green energy
- Sewer: Public Sewer
- Water: Public
Community & neighborhood
Location
- Region: Decatur
- Subdivision: Lakeside Club
Other
Other facts
- Road surface type: Concrete
Price history
| Date | Event | Price |
|---|---|---|
| 5/13/2025 | Sold | $100,500+25.6%$34/sqft |
Source: | ||
| 4/28/2025 | Pending sale | $80,000$27/sqft |
Source: | ||
| 4/21/2025 | Listed for sale | $80,000$27/sqft |
Source: | ||
| 3/19/2025 | Pending sale | $80,000$27/sqft |
Source: | ||
| 3/14/2025 | Listed for sale | $80,000+29%$27/sqft |
Source: | ||
Public tax history
| Year | Property taxes | Tax assessment |
|---|---|---|
| 2021 | -- | -- |
| 2020 | -- | $12,590 +1% |
| 2019 | -- | $12,466 -13.8% |
Find assessor info on the county website
Neighborhood: 62521
Nearby schools
GreatSchools rating
- 1/10Muffley Elementary SchoolGrades: K-6Distance: 1.1 mi
- 1/10Stephen Decatur Middle SchoolGrades: 7-8Distance: 3.9 mi
- 2/10Eisenhower High SchoolGrades: 9-12Distance: 0.4 mi
Schools provided by the listing agent
- District: Decatur Dist 61
Source: CIBR. This data may not be complete. We recommend contacting the local school district to confirm school assignments for this home.
Get pre-qualified for a loan
At Zillow Home Loans, we can pre-qualify you in as little as 5 minutes with no impact to your credit score.An equal housing lender. NMLS #10287.
