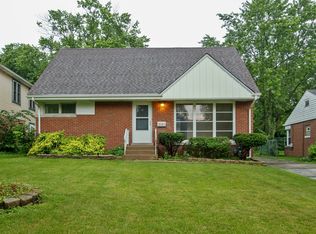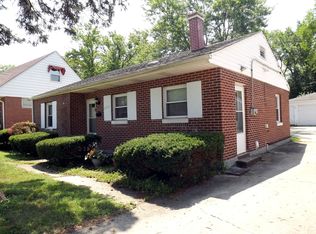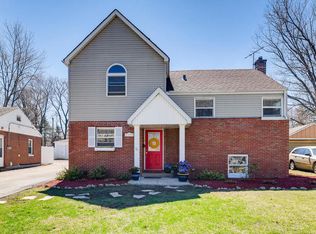Look no further than this stunning Cape Cod. Fully remodeled 4 bedroom, 2 bathroom with finished basement and oversized 2,5 car garage. Open concept kitchen with white shaker cabinets, granite countertops and stainless steel appliances. Contemporary light fixtures and natural sunlight throughout the home. Newly refinished hardwood floors, new windows, new driveway and endless other upgrades including HVAC, electric and plumbing! Lower level features family room with electric fireplace , laundry room and den/office. Outside, relax on the concrete patio, overlooking large backyard full of mature trees. Great location! Minutes away from shopping, expressway and more. A must see! Schedule your showing today!
This property is off market, which means it's not currently listed for sale or rent on Zillow. This may be different from what's available on other websites or public sources.



