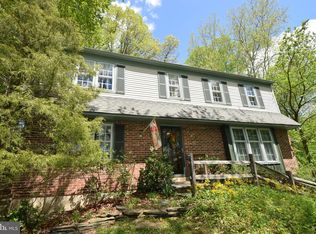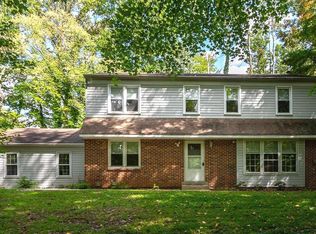This gorgeous move in ready home sits on over an Acre in Haverford Township! Welcome to 2141 Darby Creek Rd. This home features a modern floor plan with so many beautiful features and gorgeous views from every single window! The house sits on a gorgeous 1+ acre lot that's within walking distance to the Haverford Reserve. The property offers not only a private setting with professional landscaping, but a large, level side lot and large back deck. The first floor has a great flow, starting with the center hall entry. A bright living room, formal dining room, renovated kitchen to include modern cabinetry, glass tiled backsplash, center island and sliders to the back deck and gorgeous backyard. The kitchen is open to the den space with a propane fireplace and brick surround. The fireplace can be used as a heat source! 1st floor laundry and powder room, 1st floor interior access to the 2 car attached garage which is rare in Havertown! The master bedroom has a stunning master bath with a custom stall shower, tile work and large vanity. 3 larger sized bedrooms and an updated hall bath. The basement of the home has been recently finished to include a large rec room and has access to the backyard. It~s an awesome added space! Unlike other homes on Darby Creek this home is easily accessible and not on a steep slope. The driveway is functional and can fit many, many cars. The property itself offers privacy, gorgeous views all year round, a gorgeous deck for backyard entertaining and a large side lot for play. This home is truly move-in ready and an exceptional value for its floor plan, property and finishe 2020-06-17
This property is off market, which means it's not currently listed for sale or rent on Zillow. This may be different from what's available on other websites or public sources.

