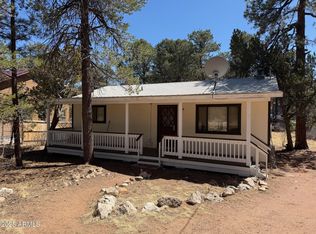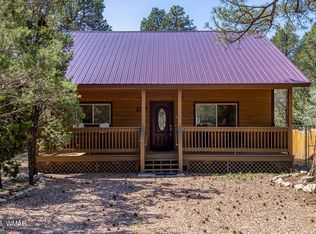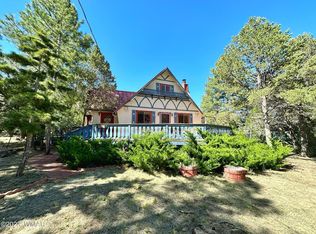Sold for $140,000
Zestimate®
$140,000
2141 Cottontail Rd, Overgaard, AZ 85933
--beds
--baths
1,144sqft
MobileManufactured
Built in 1989
0.28 Acres Lot
$140,000 Zestimate®
$122/sqft
$1,334 Estimated rent
Home value
$140,000
$132,000 - $148,000
$1,334/mo
Zestimate® history
Loading...
Owner options
Explore your selling options
What's special
2141 Cottontail Rd, Overgaard, AZ 85933 is a mobile / manufactured home that contains 1,144 sq ft and was built in 1989. This home last sold for $140,000 in January 2026.
The Zestimate for this house is $140,000. The Rent Zestimate for this home is $1,334/mo.
Facts & features
Interior
Heating
- Forced air
Interior area
- Total interior livable area: 1,144 sqft
Property
Features
- Exterior features: Wood products
Lot
- Size: 0.28 Acres
Details
- Parcel number: 20619127
Construction
Type & style
- Home type: MobileManufactured
Materials
- steel
- Roof: Shake / Shingle
Condition
- Year built: 1989
Community & neighborhood
Location
- Region: Overgaard
Price history
| Date | Event | Price |
|---|---|---|
| 1/9/2026 | Sold | $140,000-40%$122/sqft |
Source: Public Record Report a problem | ||
| 10/23/2025 | Price change | $233,500-1%$204/sqft |
Source: | ||
| 8/26/2025 | Listed for sale | $235,900$206/sqft |
Source: | ||
| 8/23/2025 | Listing removed | $235,900$206/sqft |
Source: | ||
| 7/17/2025 | Price change | $235,900-3.3%$206/sqft |
Source: | ||
Public tax history
| Year | Property taxes | Tax assessment |
|---|---|---|
| 2025 | $581 +2.6% | $11,011 +19.9% |
| 2024 | $567 +4.9% | $9,181 -19.6% |
| 2023 | $540 +1.1% | $11,417 +28.2% |
Find assessor info on the county website
Neighborhood: 85933
Nearby schools
GreatSchools rating
- 8/10Mountain Meadows Primary SchoolGrades: PK-3Distance: 1 mi
- 5/10Mogollon Jr High SchoolGrades: 7-8Distance: 2.4 mi
- 3/10Mogollon High SchoolGrades: 8-12Distance: 2.4 mi


