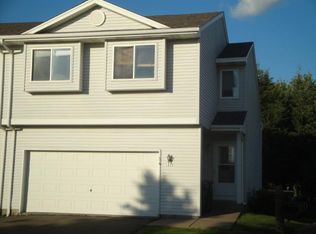Closed
$355,000
2141 Cattail Way, Hudson, WI 54016
4beds
1,841sqft
Single Family Residence
Built in 1999
8,276.4 Square Feet Lot
$357,700 Zestimate®
$193/sqft
$2,216 Estimated rent
Home value
$357,700
$311,000 - $411,000
$2,216/mo
Zestimate® history
Loading...
Owner options
Explore your selling options
What's special
This home features 4 bedrooms/2 baths located on a corner lot in the Bieneman Farm addition, close to schools, parks, heath care facilities and shopping for convenience. The main floor features an inviting living room and efficient kitchen with a large pantry. The dining room is located adjacent to the kitchen and the deck overlooking the fenced in backyard, convenient for those who like to grill. Two bedrooms upstairs and 2 downstairs, the lower level is complete with a family room. Both bathrooms in this home have been updated. The home had full roof replacement in 2022 and some siding replacement as well, so you can simply move in and enjoy! Insulated and sheetrocked 2-car garage. Don't miss out on this home. Book your showing today!
Zillow last checked: 8 hours ago
Listing updated: April 25, 2025 at 12:01pm
Listed by:
Vorwald Hill Real Estate Team 715-954-8444,
Edina Realty, Inc.,
Vorwald Hill Real Estate Team 715-954-8444
Bought with:
John H Lindelof
Coldwell Banker Realty
Source: NorthstarMLS as distributed by MLS GRID,MLS#: 6655532
Facts & features
Interior
Bedrooms & bathrooms
- Bedrooms: 4
- Bathrooms: 2
- Full bathrooms: 1
- 3/4 bathrooms: 1
Bedroom 1
- Level: Main
- Area: 130 Square Feet
- Dimensions: 13 x 10
Bedroom 2
- Level: Main
- Area: 120 Square Feet
- Dimensions: 12 x 10
Bedroom 3
- Level: Lower
- Area: 121 Square Feet
- Dimensions: 11 x 11
Bedroom 4
- Level: Lower
- Area: 96 Square Feet
- Dimensions: 8 x 12
Dining room
- Level: Main
- Area: 99 Square Feet
- Dimensions: 11 x 9
Family room
- Level: Lower
- Area: 192 Square Feet
- Dimensions: 16 x 12
Kitchen
- Level: Main
- Area: 81 Square Feet
- Dimensions: 9 x 9
Living room
- Level: Main
- Area: 156 Square Feet
- Dimensions: 13 x 12
Heating
- Forced Air
Cooling
- Central Air
Appliances
- Included: Dishwasher, Dryer, Gas Water Heater, Microwave, Range, Refrigerator, Washer
Features
- Basement: Finished
- Has fireplace: No
Interior area
- Total structure area: 1,841
- Total interior livable area: 1,841 sqft
- Finished area above ground: 952
- Finished area below ground: 889
Property
Parking
- Total spaces: 2
- Parking features: Attached, Asphalt, Garage, Garage Door Opener, Insulated Garage
- Attached garage spaces: 2
- Has uncovered spaces: Yes
- Details: Garage Dimensions (22 x 19)
Accessibility
- Accessibility features: None
Features
- Levels: Multi/Split
- Patio & porch: Deck
Lot
- Size: 8,276 sqft
- Dimensions: 60 x 100
- Features: Corner Lot
Details
- Foundation area: 952
- Parcel number: 236199001019
- Zoning description: Residential-Single Family
Construction
Type & style
- Home type: SingleFamily
- Property subtype: Single Family Residence
Materials
- Vinyl Siding
Condition
- Age of Property: 26
- New construction: No
- Year built: 1999
Utilities & green energy
- Gas: Natural Gas
- Sewer: City Sewer/Connected
- Water: City Water/Connected
Community & neighborhood
Location
- Region: Hudson
- Subdivision: Bieneman Farm
HOA & financial
HOA
- Has HOA: No
Price history
| Date | Event | Price |
|---|---|---|
| 4/25/2025 | Sold | $355,000+2.9%$193/sqft |
Source: | ||
| 3/1/2025 | Listed for sale | $345,000+130%$187/sqft |
Source: | ||
| 9/26/2012 | Sold | $150,000$81/sqft |
Source: | ||
| 7/24/2012 | Price change | $150,000-9%$81/sqft |
Source: Homepath #4165150 | ||
| 6/20/2012 | Listed for sale | $164,900-10%$90/sqft |
Source: Homepath #4128933 | ||
Public tax history
| Year | Property taxes | Tax assessment |
|---|---|---|
| 2024 | $5,170 +6.8% | $254,700 |
| 2023 | $4,840 +18.6% | $254,700 |
| 2022 | $4,079 +7.5% | $254,700 |
Find assessor info on the county website
Neighborhood: 54016
Nearby schools
GreatSchools rating
- 8/10River Crest Elementary SchoolGrades: PK-5Distance: 0.9 mi
- 5/10Hudson Middle SchoolGrades: 6-8Distance: 2.2 mi
- 9/10Hudson High SchoolGrades: 9-12Distance: 1.9 mi

Get pre-qualified for a loan
At Zillow Home Loans, we can pre-qualify you in as little as 5 minutes with no impact to your credit score.An equal housing lender. NMLS #10287.
Sell for more on Zillow
Get a free Zillow Showcase℠ listing and you could sell for .
$357,700
2% more+ $7,154
With Zillow Showcase(estimated)
$364,854