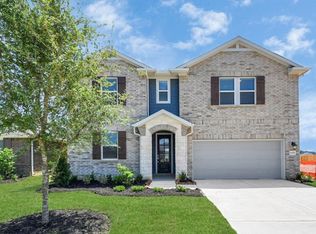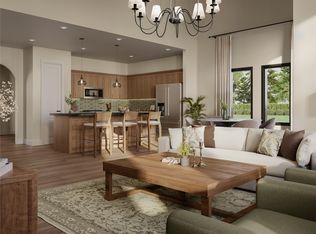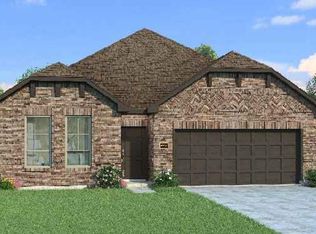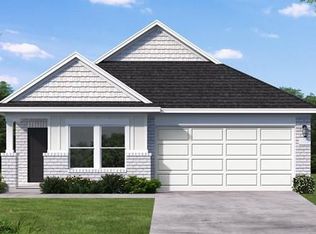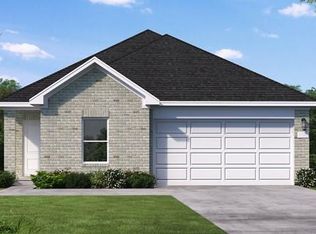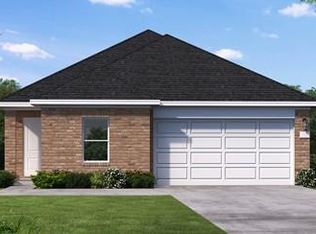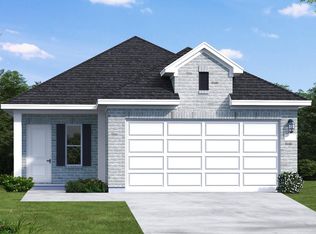21406 Iberian Magpie Trl, Tomball, TX 77377
What's special
- 46 days |
- 40 |
- 1 |
Zillow last checked: 8 hours ago
Listing updated: December 08, 2025 at 11:15am
Thalina Garcia TREC #0641210 713-444-9046,
Nan & Company Properties - Corporate Office (Heights)
Travel times
Schedule tour
Select your preferred tour type — either in-person or real-time video tour — then discuss available options with the builder representative you're connected with.
Open houses
Facts & features
Interior
Bedrooms & bathrooms
- Bedrooms: 4
- Bathrooms: 3
- Full bathrooms: 3
Rooms
- Room types: Utility Room
Primary bathroom
- Features: Primary Bath: Double Sinks, Primary Bath: Separate Shower, Secondary Bath(s): Double Sinks
Kitchen
- Features: Kitchen Island, Kitchen open to Family Room, Pantry
Heating
- Electric
Cooling
- Ceiling Fan(s), Electric
Appliances
- Included: ENERGY STAR Qualified Appliances, Disposal, Dryer, Refrigerator, Washer, Oven, Microwave, Free-Standing Range, Gas Range, Dishwasher
- Laundry: Electric Dryer Hookup, Washer Hookup
Features
- En-Suite Bath, Primary Bed - 1st Floor, Walk-In Closet(s)
- Flooring: Carpet, Vinyl
- Windows: Insulated/Low-E windows
Interior area
- Total structure area: 2,259
- Total interior livable area: 2,259 sqft
Property
Parking
- Total spaces: 2
- Parking features: Attached
- Attached garage spaces: 2
Features
- Stories: 1
- Patio & porch: Covered
- Fencing: Back Yard
Lot
- Size: 7,209.18 Square Feet
- Features: Back Yard, Subdivided, 0 Up To 1/4 Acre
Construction
Type & style
- Home type: SingleFamily
- Architectural style: Traditional
- Property subtype: Single Family Residence
Materials
- Spray Foam Insulation, Brick, Cement Siding, Stone
- Foundation: Slab
- Roof: Composition
Condition
- New construction: Yes
- Year built: 2025
Details
- Builder name: Beazer Homes
Utilities & green energy
- Water: Water District
Green energy
- Green verification: ENERGY STAR Certified Homes, HERS Index Score
- Energy efficient items: Thermostat, HVAC, HVAC>13 SEER
Community & HOA
Community
- Subdivision: Sorella - Landmark Collection
HOA
- Has HOA: Yes
- HOA fee: $800 annually
Location
- Region: Tomball
Financial & listing details
- Price per square foot: $179/sqft
- Date on market: 10/27/2025
- Listing terms: Cash,Conventional,FHA,VA Loan
- Road surface type: Concrete, Curbs, Gutters
About the community
Secure a 1% Below Market Interest Rate with Your Choice Savings with a Choice Lender** on To-Be-Buil
Secure a 1% Below Market Interest Rate with Your Choice Savings with a Choice Lender** on To-Be-Built homes!*Source: Beazer Homes
2 homes in this community
Available homes
| Listing | Price | Bed / bath | Status |
|---|---|---|---|
Current home: 21406 Iberian Magpie Trl | $403,450 | 4 bed / 3 bath | Available |
| 20822 Pomegranate Glen Ct | $404,908 | 4 bed / 3 bath | Pending |
Source: Beazer Homes
Contact builder

By pressing Contact builder, you agree that Zillow Group and other real estate professionals may call/text you about your inquiry, which may involve use of automated means and prerecorded/artificial voices and applies even if you are registered on a national or state Do Not Call list. You don't need to consent as a condition of buying any property, goods, or services. Message/data rates may apply. You also agree to our Terms of Use.
Learn how to advertise your homesEstimated market value
Not available
Estimated sales range
Not available
Not available
Price history
| Date | Event | Price |
|---|---|---|
| 12/10/2025 | Price change | $403,450+1.3%$179/sqft |
Source: | ||
| 12/2/2025 | Price change | $398,450-1.2%$176/sqft |
Source: | ||
| 11/10/2025 | Price change | $403,450-4.7%$179/sqft |
Source: | ||
| 10/30/2025 | Price change | $423,450+6.3%$187/sqft |
Source: | ||
| 10/1/2025 | Price change | $398,450-0.7%$176/sqft |
Source: | ||
Public tax history
Monthly payment
Neighborhood: 77377
Nearby schools
GreatSchools rating
- 5/10Evelyn Turlington Elementary SchoolGrades: PK-5Distance: 6.3 mi
- 3/10Waller High SchoolGrades: 8-12Distance: 9.9 mi
- 4/10Schultz J High SchoolGrades: 6-8Distance: 10.4 mi
Schools provided by the builder
- Elementary: Lowe Elementary
- High: Schultz Junior High School
- District: Waller ISD
Source: Beazer Homes. This data may not be complete. We recommend contacting the local school district to confirm school assignments for this home.
