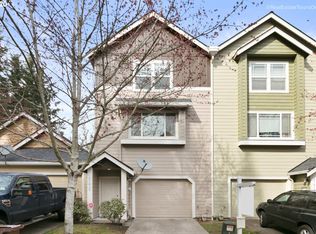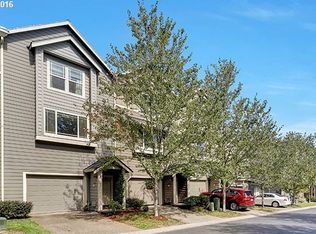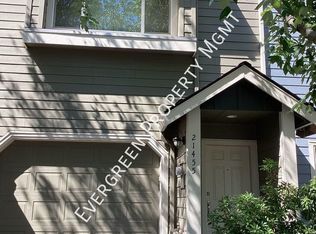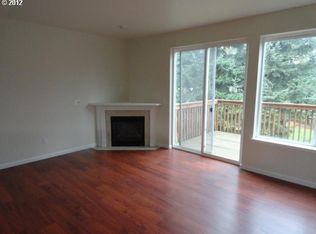Sold
$394,000
21405 NE Willow Glen Rd, Fairview, OR 97024
3beds
1,540sqft
Residential
Built in 2006
4,356 Square Feet Lot
$414,600 Zestimate®
$256/sqft
$2,610 Estimated rent
Home value
$414,600
$394,000 - $435,000
$2,610/mo
Zestimate® history
Loading...
Owner options
Explore your selling options
What's special
...SELLER WILL PAY UP TO $10,000 TOWARD BUYERS INTEREST RATE BUY DOWN...Rare opportunity to live in a one level home in Fairview Terrace, a gated community with a clubhouse, swimming pool, hot tub, gym & basketball court-This great room floor plan features vaulted ceilings, new carpeting & LVP flooring-Covered front porch leads you into the tile entry-The vaulted cook's kitchen boasts all stainless appliances incl the refrigerator, tile counters, spacious raised island eating bar, walk-in pantry & opens to the dining room with access to the large covered patio-Generous vaulted living room incl tile accented gas fireplace with TV niche, lighted ceiling fan & plant shelf-Master bedroom features vaulted ceilings & opens to the en-suite bath with tile floors, tiled double vanity, walkin closet & separate tile shower/water closet-Generous utility room incl lots of builtin cabinetry, folding counter & access to the finished double car garage with door opener-Enjoy year round BBQ's on the private partially covered 8'x 24' patio-Hurry this one's a keeper!
Zillow last checked: 8 hours ago
Listing updated: February 20, 2024 at 08:16am
Listed by:
Tony Lozzi 503-665-0111,
John L. Scott Portland Metro,
Kika Trnjanin 503-730-5330,
John L. Scott Portland Metro
Bought with:
Nicole DeShazo, 201204373
MORE Realty
Source: RMLS (OR),MLS#: 23569164
Facts & features
Interior
Bedrooms & bathrooms
- Bedrooms: 3
- Bathrooms: 2
- Full bathrooms: 2
- Main level bathrooms: 2
Primary bedroom
- Features: Bathroom, Double Sinks, Shower, Vaulted Ceiling, Walkin Closet
- Level: Main
- Area: 168
- Dimensions: 14 x 12
Bedroom 2
- Features: Closet, High Ceilings, Wallto Wall Carpet
- Level: Main
- Area: 120
- Dimensions: 12 x 10
Bedroom 3
- Features: Closet, High Ceilings, Vaulted Ceiling
- Level: Main
- Area: 100
- Dimensions: 10 x 10
Dining room
- Features: Patio, Sliding Doors, Laminate Flooring, Vaulted Ceiling
- Level: Main
- Area: 100
- Dimensions: 10 x 10
Kitchen
- Features: Dishwasher, Eat Bar, Island, Microwave, Pantry, Free Standing Range, Free Standing Refrigerator, Tile Floor, Vaulted Ceiling
- Level: Main
- Area: 96
- Width: 8
Living room
- Features: Builtin Features, Ceiling Fan, Fireplace, Laminate Flooring, Vaulted Ceiling
- Level: Main
- Area: 260
- Dimensions: 20 x 13
Heating
- Forced Air, Fireplace(s)
Cooling
- Central Air
Appliances
- Included: Dishwasher, Disposal, Free-Standing Range, Free-Standing Refrigerator, Microwave, Plumbed For Ice Maker, Stainless Steel Appliance(s), Gas Water Heater
- Laundry: Laundry Room
Features
- Ceiling Fan(s), High Ceilings, Vaulted Ceiling(s), Wainscoting, Built-in Features, Closet, Eat Bar, Kitchen Island, Pantry, Bathroom, Double Vanity, Shower, Walk-In Closet(s), Tile
- Flooring: Laminate, Tile, Wall to Wall Carpet
- Doors: Sliding Doors
- Windows: Double Pane Windows, Vinyl Frames
- Basement: None
- Number of fireplaces: 1
- Fireplace features: Gas
Interior area
- Total structure area: 1,540
- Total interior livable area: 1,540 sqft
Property
Parking
- Total spaces: 2
- Parking features: Driveway, Off Street, Garage Door Opener, Attached
- Attached garage spaces: 2
- Has uncovered spaces: Yes
Accessibility
- Accessibility features: Builtin Lighting, Garage On Main, Ground Level, Main Floor Bedroom Bath, Minimal Steps, Natural Lighting, One Level, Parking, Utility Room On Main, Walkin Shower, Accessibility
Features
- Levels: One
- Stories: 1
- Patio & porch: Covered Patio, Patio, Porch
- Exterior features: Yard
- Has spa: Yes
- Spa features: Association, Bath
- Has view: Yes
- View description: Trees/Woods
Lot
- Size: 4,356 sqft
- Dimensions: 47 x 95
- Features: Level, On Busline, Private, Trees, Sprinkler, SqFt 3000 to 4999
Details
- Parcel number: R574781
- Zoning: Resid
Construction
Type & style
- Home type: SingleFamily
- Architectural style: Ranch
- Property subtype: Residential
- Attached to another structure: Yes
Materials
- Cement Siding, Lap Siding
- Foundation: Concrete Perimeter, Slab
- Roof: Composition
Condition
- Resale
- New construction: No
- Year built: 2006
Utilities & green energy
- Gas: Gas
- Sewer: Public Sewer
- Water: Public
Community & neighborhood
Security
- Security features: Entry
Location
- Region: Fairview
- Subdivision: Fairview Terrace
HOA & financial
HOA
- Has HOA: Yes
- HOA fee: $419 monthly
- Amenities included: Basketball Court, Commons, Exterior Maintenance, Gated, Gym, Meeting Room, Party Room, Pool, Sewer, Spa Hot Tub, Water, Weight Room
Other
Other facts
- Listing terms: Cash,Conventional,FHA,VA Loan
- Road surface type: Paved
Price history
| Date | Event | Price |
|---|---|---|
| 2/16/2024 | Sold | $394,000-3.9%$256/sqft |
Source: | ||
| 1/30/2024 | Pending sale | $409,950$266/sqft |
Source: | ||
| 10/30/2023 | Price change | $409,950-2.4%$266/sqft |
Source: | ||
| 10/17/2023 | Listed for sale | $419,950$273/sqft |
Source: | ||
| 10/4/2023 | Pending sale | $419,950$273/sqft |
Source: | ||
Public tax history
| Year | Property taxes | Tax assessment |
|---|---|---|
| 2025 | $4,391 +5.7% | $236,670 +3% |
| 2024 | $4,155 +2.8% | $229,780 +3% |
| 2023 | $4,042 +2.6% | $223,090 +3% |
Find assessor info on the county website
Neighborhood: 97024
Nearby schools
GreatSchools rating
- 4/10Fairview Elementary SchoolGrades: K-5Distance: 0.4 mi
- 1/10Reynolds Middle SchoolGrades: 6-8Distance: 1.1 mi
- 1/10Reynolds High SchoolGrades: 9-12Distance: 2.2 mi
Schools provided by the listing agent
- Elementary: Fairview
- Middle: Reynolds
- High: Reynolds
Source: RMLS (OR). This data may not be complete. We recommend contacting the local school district to confirm school assignments for this home.
Get a cash offer in 3 minutes
Find out how much your home could sell for in as little as 3 minutes with a no-obligation cash offer.
Estimated market value$414,600
Get a cash offer in 3 minutes
Find out how much your home could sell for in as little as 3 minutes with a no-obligation cash offer.
Estimated market value
$414,600



