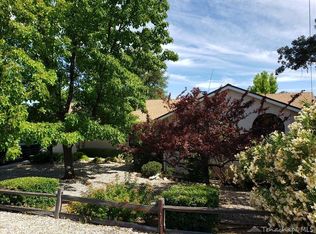Please call Devin at (661) 557-5246 Agents are welcome! Come see this beautifully remodeled home located high in the desirable West Golden Hills area on a quiet street with beautiful Views! The pictures tell a lot but cannot express the feeling you get when you move through this wonderfully updated home! Everything has been well thought out from its open kitchen, dining and living room areas to the new craftsman style doors framed in custom trim finishing. The beautiful luxury vinyl plank flooring ties together the rich wood grain features of the home. It all begins outside with a beautiful cedar plank accent wall leading to the custom knotty alder front entry door. Inside you will find the rich deep grained acacia wood Butcher Block Island along with custom made mirror frames and towel holders in the guest and master bathrooms. Enjoy the outdoors on your own usable ½ Acre lot perfect for Horses, toys, gardens, or small family farm! This home also has a brand-new efficient Heating and Air Conditioning system, Eco-friendly Roof, and new dual pane highly efficient widows. In addition to all of this If this is the home you choose to purchase you will have peace of mind knowing that all work was permitted and completed under the county of Kerns permitting and inspection program. The Kitchen - Shaker style cabinets with soft close doors and drawers - Brand new black stainless-steel appliances - Custom “Chefs Butcher Block Island” with built in range cook top, two pull out spice drawers, vent hood and convenient filtered water supply for pot filling and drinking glasses. - Glass French doors leading to the back yard. The Bathrooms - Beautiful new vanities in both guest and master bath - New toilets. - Tub with custom tile in Guest Bath. - Step in shower with custom tiling and modern full width drain. The Bedrooms - Ceiling fans with remote - Closets have upgraded (sturdy) built-in shelving Inside Laundry Area - Brand-new full size stackable space saving LG Washer and Dryer. - Built in Shaker Cabinets with beautiful Acacia wood countertop. This home also includes - A brand-new High Efficiency Central Heating and Air Conditioning system - Finished two car garage with door opener. - Wi-Fi wiring installed / Race High Speed Internet Connected. - RV Parking - Large ½ Acre lot. - Brand new Wi-Fi controlled automatic sprinkler system designed for expansion irrigation projects. - Custom cedar plank siding accent entry way. - Artistic custom-made house number sign.
This property is off market, which means it's not currently listed for sale or rent on Zillow. This may be different from what's available on other websites or public sources.

