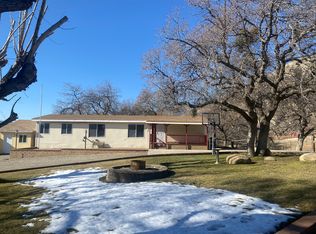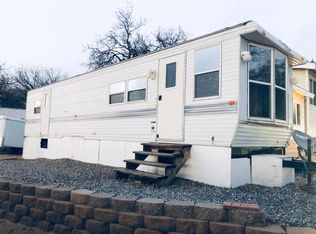Nestled in the rolling hills of Tehachapi, California’s newest designated wine region, this stunning 4.7-acre estate offers the perfect blend of elegance, space, and opportunity. Whether you envision a private vineyard, an equestrian paradise, or simply a tranquil retreat, this property is your blank canvas. This beautifully designed single-story 5-bedroom, 3-bathroom home spans 2,679 square feet, featuring 10-foot ceilings, designer finishes, and brand-new appliances. The open-concept layout provides ample space for both relaxation and entertainment, with abundant storage to accommodate all your needs. Enjoy all four seasons in this picturesque setting, just a two-hour drive from Los Angeles. Wake up to breathtaking sunrises, experience the vibrant fall foliage, and enjoy cool summer evenings under star-filled skies—Tehachapi is a haven for stargazers and train enthusiasts alike. Develop a boutique vineyard, create your dream horse property, or simply savor the wildlife and natural beauty that surrounds you. Opportunities like this are rare—don’t miss your chance to own a piece of Tehachapi’s wine country!
This property is off market, which means it's not currently listed for sale or rent on Zillow. This may be different from what's available on other websites or public sources.


