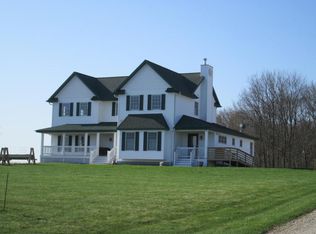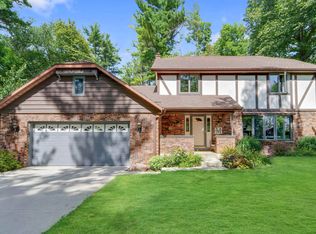Closed
$320,000
21401 Town Line ROAD, Kiel, WI 53042
2beds
760sqft
Single Family Residence
Built in 2015
3 Acres Lot
$352,400 Zestimate®
$421/sqft
$1,344 Estimated rent
Home value
$352,400
$282,000 - $444,000
$1,344/mo
Zestimate® history
Loading...
Owner options
Explore your selling options
What's special
One-of-a-kind custom-built Carriage house situated on 3 acres! The ultimate set up for the car enthusiast or woodworker w/an extra-large 2-car garage w/220v hookups, 10'cieling, professionally installed industrial grade epoxy floor w/in-floor heat & numerous windows for plenty of natural light. Half bath plus an additional 1 car attached garage w/doors on both sides completes this level. Extra wide staircase leads to the upstairs living area w/ its own separate entrance. Once upstairs you will be impressed! Efficient open floor plan w/9' ceilings, hardwood flooring in the main living areas, solid oak doors & trim plus so much more! U-shaped KIT w/ Maple cabinets, Granite countertops, ss appliances, LR w/ high end gas FP, 2 Bed, full bath w/walk-in shower, laundry & breathtaking views!
Zillow last checked: 8 hours ago
Listing updated: June 03, 2024 at 04:21am
Listed by:
Thomas Karls 920-378-2173,
CRES
Bought with:
Thomas Karls
Source: WIREX MLS,MLS#: 1852974 Originating MLS: Metro MLS
Originating MLS: Metro MLS
Facts & features
Interior
Bedrooms & bathrooms
- Bedrooms: 2
- Bathrooms: 2
- Full bathrooms: 1
- 1/2 bathrooms: 1
Primary bedroom
- Level: Upper
- Area: 88
- Dimensions: 11 x 8
Bedroom 2
- Level: Upper
- Area: 77
- Dimensions: 11 x 7
Dining room
- Level: Upper
- Area: 126
- Dimensions: 14 x 9
Kitchen
- Level: Upper
- Area: 91
- Dimensions: 13 x 7
Living room
- Level: Upper
- Area: 165
- Dimensions: 15 x 11
Heating
- Propane, Forced Air, In-floor, Radiant
Cooling
- Central Air
Appliances
- Included: Dryer, Microwave, Oven, Range, Washer
Features
- High Speed Internet
- Flooring: Wood or Sim.Wood Floors
- Basement: None / Slab
Interior area
- Total structure area: 760
- Total interior livable area: 760 sqft
Property
Parking
- Total spaces: 3
- Parking features: Built-in under Home, Heated Garage, Attached, 3 Car, 1 Space
- Attached garage spaces: 3
Lot
- Size: 3 Acres
Details
- Parcel number: 01600400200200
- Zoning: RES
Construction
Type & style
- Home type: SingleFamily
- Architectural style: Other
- Property subtype: Single Family Residence
Materials
- Aluminum Trim, Wood Siding
Condition
- 6-10 Years
- New construction: No
- Year built: 2015
Utilities & green energy
- Sewer: Septic Tank
- Water: Well
Community & neighborhood
Location
- Region: Kiel
- Municipality: Schleswig
Price history
| Date | Event | Price |
|---|---|---|
| 6/3/2024 | Sold | $320,000-4.4%$421/sqft |
Source: | ||
| 3/9/2024 | Contingent | $334,900$441/sqft |
Source: | ||
| 3/5/2024 | Price change | $334,900-4.3%$441/sqft |
Source: | ||
| 11/8/2023 | Listed for sale | $349,900$460/sqft |
Source: | ||
| 11/8/2023 | Contingent | $349,900$460/sqft |
Source: | ||
Public tax history
| Year | Property taxes | Tax assessment |
|---|---|---|
| 2024 | $1,378 -10.2% | $97,100 -4.8% |
| 2023 | $1,534 +9.8% | $102,000 +0.2% |
| 2022 | $1,397 -15% | $101,800 |
Find assessor info on the county website
Neighborhood: 53042
Nearby schools
GreatSchools rating
- 4/10Zielanis Elementary SchoolGrades: PK-4Distance: 4.5 mi
- 9/10Kiel Middle SchoolGrades: 5-8Distance: 4.9 mi
- 4/10Kiel High SchoolGrades: 9-12Distance: 4.2 mi
Schools provided by the listing agent
- District: Kiel Area
Source: WIREX MLS. This data may not be complete. We recommend contacting the local school district to confirm school assignments for this home.

Get pre-qualified for a loan
At Zillow Home Loans, we can pre-qualify you in as little as 5 minutes with no impact to your credit score.An equal housing lender. NMLS #10287.

