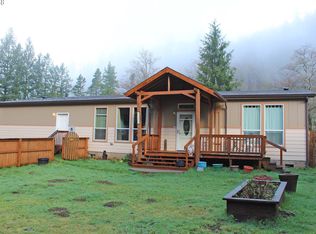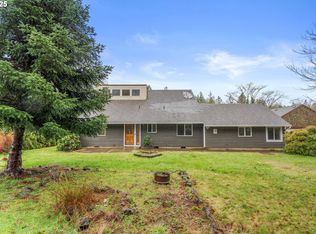Beautiful high bank riverfront home. Well built with lots of storage. Grand master suite with walk-in closet, jacuzzi tub, walk-in shower, exercise/sunroom overlooking the river. Comfortable kitchen with upgraded appliances. Oak floors throughout home. Attached 2 car garage with half bath. French doors to outside deck overlooking a wonderful fishing hole. 24x40' shop and 10x12' well house.
This property is off market, which means it's not currently listed for sale or rent on Zillow. This may be different from what's available on other websites or public sources.


