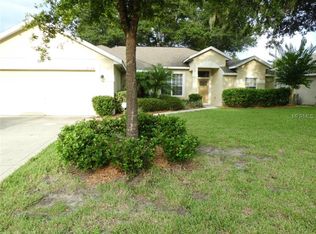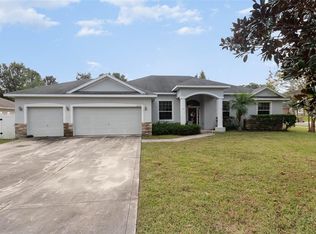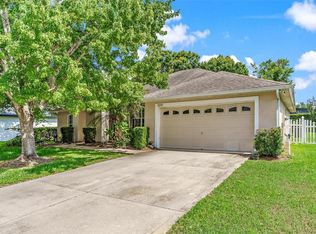Sold for $515,000 on 05/27/25
$515,000
2140 Wolf Ridge Ln, Mount Dora, FL 32757
3beds
2,006sqft
Single Family Residence
Built in 2006
9,519 Square Feet Lot
$506,700 Zestimate®
$257/sqft
$2,620 Estimated rent
Home value
$506,700
$466,000 - $547,000
$2,620/mo
Zestimate® history
Loading...
Owner options
Explore your selling options
What's special
Welcome to this lovingly cared for and renovated home in Mount Dora. Addison Place is a small community just minutes to all amenities and Historic Downtown Mount Dora’s boutiques, restaurants, waterfront, marina and parks. The covered front porch invites you into the entry foyer of this light filled, cheery home. 3 bedrooms, 2 bathrooms, bonus room and office/den! Volume ceilings, archways and wood look tile floors flow throughout. The dining room overlooks the bonus room, and the office/den has a beautiful custom-built desk and bookshelves with wood countertops. Open concept floor plan is perfect for gatherings with the spacious living room and kitchen. The updated kitchen has quartzite countertops with tile backsplash, Samsung stainless steel appliances, under cabinet lighting, breakfast bar and Sunbrite cabinets. The Bonus room is a versatile space with pocket sliding doors leading to the pool and lanai! Split plan offers privacy for your family and guests. The primary suite has carpet, updated en suite bathroom with dual walk-in closets, separate vanities with quartz countertops, water closet, walk in shower and a relaxing round soaking tub! The guest bedrooms are generously sized with carpet and built in closets. The updated guest bathroom has walk in shower with seamless glass doors. Retreat to your outdoor paradise of a spacious lanai, complete with a solar heated, salt water swimming pool with sitting shelf. This entire area has a screened enclosure. There is plenty of room for your pets, sports and games in the fenced backyard. Other features include, inside utility room with lots of cabinet storage, and a 2 car garage. New roof in 2023, all of the windows replaced with double glazed windows in 2019 (most Pella brand), New HVAC in 2019, Guest bathroom updated in 2019. The pool and screen enclosure were added in 2018. Kitchen updated in 2020, Primary bathroom updated in 2022. Conveniently located with close access to the 429-expressway allowing an easy commute to Winter Park, Orlando, 2 International Airports, theme parks and more!
Zillow last checked: 8 hours ago
Listing updated: May 27, 2025 at 01:51pm
Listing Provided by:
Michele Lowe 352-383-7104,
DAVE LOWE REALTY, INC. 352-383-7104
Bought with:
Ryan Wanzek, 3351220
FLORIDA IN MOTION REALTY INC
Source: Stellar MLS,MLS#: G5090859 Originating MLS: Lake and Sumter
Originating MLS: Lake and Sumter

Facts & features
Interior
Bedrooms & bathrooms
- Bedrooms: 3
- Bathrooms: 2
- Full bathrooms: 2
Primary bedroom
- Features: Ceiling Fan(s), En Suite Bathroom, Walk-In Closet(s)
- Level: First
- Area: 215.25 Square Feet
- Dimensions: 12.3x17.5
Bedroom 2
- Features: Built-in Closet
- Level: First
- Area: 138.05 Square Feet
- Dimensions: 11.4x12.11
Bedroom 3
- Features: Built-in Closet
- Level: First
- Area: 124.26 Square Feet
- Dimensions: 11.4x10.9
Primary bathroom
- Features: Dual Sinks, Exhaust Fan, Garden Bath, Split Vanities, Tub with Separate Shower Stall, Water Closet/Priv Toilet, Walk-In Closet(s)
- Level: First
- Area: 196.25 Square Feet
- Dimensions: 12.5x15.7
Bathroom 2
- Features: Shower No Tub, Built-in Closet
- Level: First
- Area: 39.27 Square Feet
- Dimensions: 7.7x5.1
Balcony porch lanai
- Features: No Closet
- Level: First
- Area: 1029.68 Square Feet
- Dimensions: 21.1x48.8
Bonus room
- Features: No Closet
- Level: First
- Area: 304.29 Square Feet
- Dimensions: 20.7x14.7
Dining room
- Level: First
- Area: 273 Square Feet
- Dimensions: 15.6x17.5
Foyer
- Features: No Closet
- Level: First
- Area: 42.09 Square Feet
- Dimensions: 6.1x6.9
Kitchen
- Features: Breakfast Bar, Pantry
- Level: First
- Area: 170.24 Square Feet
- Dimensions: 15.2x11.2
Laundry
- Features: No Closet
- Level: First
- Area: 71.68 Square Feet
- Dimensions: 11.2x6.4
Living room
- Features: Ceiling Fan(s)
- Level: First
- Area: 22.11 Square Feet
- Dimensions: 1.1x20.1
Office
- Level: First
- Area: 132 Square Feet
- Dimensions: 10.9x12.11
Heating
- Central, Electric
Cooling
- Central Air
Appliances
- Included: Dishwasher, Electric Water Heater, Microwave, Range, Refrigerator
- Laundry: Electric Dryer Hookup, Laundry Room, Washer Hookup
Features
- Ceiling Fan(s), High Ceilings, Open Floorplan, Primary Bedroom Main Floor, Solid Surface Counters, Solid Wood Cabinets, Vaulted Ceiling(s), Walk-In Closet(s)
- Flooring: Carpet, Tile
- Doors: Sliding Doors
- Windows: Blinds, Double Pane Windows, Window Treatments
- Has fireplace: No
Interior area
- Total structure area: 2,482
- Total interior livable area: 2,006 sqft
Property
Parking
- Total spaces: 2
- Parking features: Driveway, Garage Door Opener
- Attached garage spaces: 2
- Has uncovered spaces: Yes
- Details: Garage Dimensions: 21X21
Features
- Levels: One
- Stories: 1
- Patio & porch: Covered, Front Porch, Rear Porch, Screened
- Exterior features: Irrigation System, Private Mailbox, Sidewalk
- Has private pool: Yes
- Pool features: Gunite, Heated, In Ground, Lighting, Salt Water, Screen Enclosure, Solar Heat
- Spa features: Heated
- Fencing: Vinyl
- Has view: Yes
- View description: Pool
Lot
- Size: 9,519 sqft
- Features: Unincorporated
- Residential vegetation: Mature Landscaping
Details
- Parcel number: 211927002500004400
- Zoning: A
- Special conditions: None
Construction
Type & style
- Home type: SingleFamily
- Architectural style: Traditional
- Property subtype: Single Family Residence
Materials
- Block, Stucco, Wood Frame
- Foundation: Slab
- Roof: Shingle
Condition
- New construction: No
- Year built: 2006
Utilities & green energy
- Sewer: Public Sewer
- Water: Public
- Utilities for property: BB/HS Internet Available, Electricity Connected, Sewer Connected, Water Connected
Community & neighborhood
Location
- Region: Mount Dora
- Subdivision: ADDISON PLACE SUB
HOA & financial
HOA
- Has HOA: Yes
- HOA fee: $33 monthly
- Association name: John Gidding
Other fees
- Pet fee: $0 monthly
Other financial information
- Total actual rent: 0
Other
Other facts
- Listing terms: Cash,Conventional,FHA,VA Loan
- Ownership: Fee Simple
- Road surface type: Paved
Price history
| Date | Event | Price |
|---|---|---|
| 5/27/2025 | Sold | $515,000+3%$257/sqft |
Source: | ||
| 5/6/2025 | Pending sale | $499,900$249/sqft |
Source: | ||
| 4/3/2025 | Price change | $499,900-4.8%$249/sqft |
Source: | ||
| 2/1/2025 | Price change | $525,000-4.5%$262/sqft |
Source: | ||
| 1/2/2025 | Listed for sale | $550,000+307.4%$274/sqft |
Source: | ||
Public tax history
| Year | Property taxes | Tax assessment |
|---|---|---|
| 2024 | $5,174 +3.8% | $363,928 +14.9% |
| 2023 | $4,984 +7.8% | $316,820 +10% |
| 2022 | $4,622 +15.6% | $288,020 +10% |
Find assessor info on the county website
Neighborhood: 32757
Nearby schools
GreatSchools rating
- 2/10Triangle Elementary SchoolGrades: PK-5Distance: 3.4 mi
- 3/10Mt. Dora Middle SchoolGrades: 6-8Distance: 0.9 mi
- 5/10Mt. Dora High SchoolGrades: 9-12Distance: 1.4 mi
Get a cash offer in 3 minutes
Find out how much your home could sell for in as little as 3 minutes with a no-obligation cash offer.
Estimated market value
$506,700
Get a cash offer in 3 minutes
Find out how much your home could sell for in as little as 3 minutes with a no-obligation cash offer.
Estimated market value
$506,700


