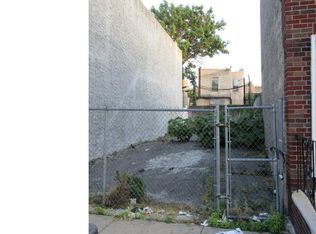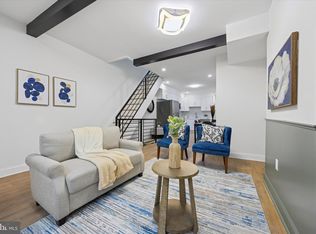Sold for $176,000 on 09/19/25
$176,000
2140 Watkins St, Philadelphia, PA 19145
3beds
1,070sqft
Townhouse
Built in 1925
700 Square Feet Lot
$177,200 Zestimate®
$164/sqft
$1,776 Estimated rent
Home value
$177,200
$165,000 - $191,000
$1,776/mo
Zestimate® history
Loading...
Owner options
Explore your selling options
What's special
Welcome to this lovely, well-kept three-bedroom, one-bath home in the heart of Point Breeze! This home offers central air and a great layout with defined spaces and charming millwork throughout. The first floor features hardwood floors in the living and dining areas, and the kitchen is outfitted with cherry cabinets and ceramic tile flooring—perfect for everyday cooking and entertaining. Upstairs, you’ll find three comfortable, carpeted bedrooms, each with its own closet, and a full three-piece bath. Out back, there’s a fenced-in patio—great for grilling or starting a small garden. A full, unfinished basement provides laundry and plenty of storage space. Located in a convenient part of the city, you're just a short walk to Newbold, Passyunk Square, and more. With the Broad Street Line nearby, getting to Center City or the stadiums is quick and easy. Pack your bags—this one is move-in ready!
Zillow last checked: 8 hours ago
Listing updated: September 19, 2025 at 08:51am
Listed by:
Sammy piccolo 215-416-1823,
KW Empower,
Co-Listing Agent: Ryan Stawasz 215-760-6291,
KW Empower
Bought with:
Shqiponja Likaj, SB065767
Shqiponja Likaj Realty
Source: Bright MLS,MLS#: PAPH2510746
Facts & features
Interior
Bedrooms & bathrooms
- Bedrooms: 3
- Bathrooms: 1
- Full bathrooms: 1
Primary bedroom
- Level: Upper
Bedroom 2
- Level: Upper
Bedroom 3
- Level: Upper
Dining room
- Level: Main
Dining room
- Level: Main
Other
- Level: Upper
Kitchen
- Features: Kitchen - Gas Cooking
- Level: Main
- Area: 0 Square Feet
- Dimensions: 0 X 0
Living room
- Level: Main
Heating
- Central, Natural Gas
Cooling
- Central Air, Electric
Appliances
- Included: Gas Water Heater
- Laundry: In Basement
Features
- Flooring: Hardwood
- Basement: Unfinished
- Has fireplace: No
Interior area
- Total structure area: 1,070
- Total interior livable area: 1,070 sqft
- Finished area above ground: 1,070
- Finished area below ground: 0
Property
Parking
- Parking features: On Street
- Has uncovered spaces: Yes
Accessibility
- Accessibility features: Doors - Lever Handle(s)
Features
- Levels: Two
- Stories: 2
- Pool features: None
Lot
- Size: 700 sqft
- Dimensions: 14.00 x 50.00
Details
- Additional structures: Above Grade, Below Grade
- Parcel number: 363146200
- Zoning: RSA5
- Special conditions: Standard
Construction
Type & style
- Home type: Townhouse
- Architectural style: Traditional
- Property subtype: Townhouse
Materials
- Stucco
- Foundation: Permanent
Condition
- New construction: No
- Year built: 1925
Utilities & green energy
- Sewer: Public Sewer
- Water: Public
Community & neighborhood
Location
- Region: Philadelphia
- Subdivision: Point Breeze
- Municipality: PHILADELPHIA
Other
Other facts
- Listing agreement: Exclusive Right To Sell
- Ownership: Fee Simple
Price history
| Date | Event | Price |
|---|---|---|
| 9/19/2025 | Sold | $176,000-6.9%$164/sqft |
Source: | ||
| 8/19/2025 | Pending sale | $189,000$177/sqft |
Source: | ||
| 8/7/2025 | Price change | $189,000-5%$177/sqft |
Source: | ||
| 7/28/2025 | Price change | $199,000-2.9%$186/sqft |
Source: | ||
| 7/14/2025 | Listed for sale | $205,000-4.6%$192/sqft |
Source: | ||
Public tax history
| Year | Property taxes | Tax assessment |
|---|---|---|
| 2025 | $3,737 +9.9% | $267,000 +9.9% |
| 2024 | $3,402 | $243,000 |
| 2023 | $3,402 +45% | $243,000 |
Find assessor info on the county website
Neighborhood: Point Breeze
Nearby schools
GreatSchools rating
- 4/10Mcdaniel Delaplaine SchoolGrades: K-8Distance: 0.1 mi
- 3/10South Philadelphia High SchoolGrades: PK,9-12Distance: 0.8 mi
Schools provided by the listing agent
- District: The School District Of Philadelphia
Source: Bright MLS. This data may not be complete. We recommend contacting the local school district to confirm school assignments for this home.

Get pre-qualified for a loan
At Zillow Home Loans, we can pre-qualify you in as little as 5 minutes with no impact to your credit score.An equal housing lender. NMLS #10287.
Sell for more on Zillow
Get a free Zillow Showcase℠ listing and you could sell for .
$177,200
2% more+ $3,544
With Zillow Showcase(estimated)
$180,744
