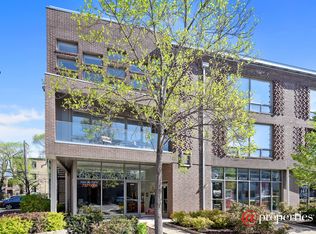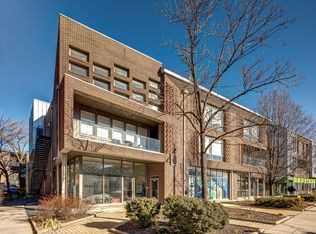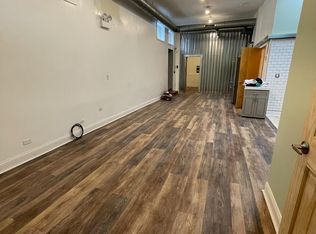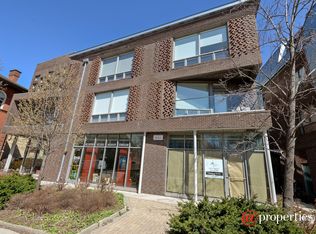Closed
$640,000
2140 W North Ave APT 2, Chicago, IL 60647
3beds
1,836sqft
Condominium, Single Family Residence
Built in 2006
-- sqft lot
$641,900 Zestimate®
$349/sqft
$4,021 Estimated rent
Home value
$641,900
$610,000 - $674,000
$4,021/mo
Zestimate® history
Loading...
Owner options
Explore your selling options
What's special
Your clients will love this spacious, stylish, sun-filled, 3 bed / 2 bath newer construction condo. This home boasts a great layout (the entire second floor of the building), high ceilings, and a fireplace. Outdoor space includes BOTH a large private front balcony and even larger private back deck - excellent for entertaining and grilling with family and friends.The master bedroom has its own bathroom with a jacuzzi soaking tub and a separate shower, a quartz double sink, and walk-in closet! The unit features a custom kitchen with white quartz countertops, a glass backsplash, ample cabinetry, and stainless-steel appliances. Garage parking space and dedicated storage unit included! Located in a quiet, boutique building, with recently painted halls, and low monthly assessments. Unbeatable location, in the heart of Bucktown-Wicker Park, offering easy access to some of the city's best restaurants, pubs, cafes, galleries and shopping! This is a commuter's dream: quick walk to the blue line, quick drive to the 94. Perfect base to explore and enjoy the city: 10 minutes to Downtown, Old Town, Logan Square, the Medical District and More! Bring your clients, they will not be disappointed!
Zillow last checked: 8 hours ago
Listing updated: September 29, 2025 at 11:38pm
Listing courtesy of:
Jason Raider 847-347-3293,
Raider Realty LLC.
Bought with:
Jaime Luevano
Compass
Source: MRED as distributed by MLS GRID,MLS#: 12421479
Facts & features
Interior
Bedrooms & bathrooms
- Bedrooms: 3
- Bathrooms: 2
- Full bathrooms: 2
Primary bedroom
- Features: Flooring (Hardwood), Bathroom (Full)
- Level: Main
- Area: 169 Square Feet
- Dimensions: 13X13
Bedroom 2
- Features: Flooring (Hardwood)
- Level: Main
- Area: 110 Square Feet
- Dimensions: 11X10
Bedroom 3
- Features: Flooring (Hardwood)
- Level: Main
- Area: 99 Square Feet
- Dimensions: 11X9
Balcony porch lanai
- Features: Flooring (Hardwood)
- Level: Main
- Area: 80 Square Feet
- Dimensions: 20X4
Deck
- Features: Flooring (Other)
- Level: Main
- Area: 456 Square Feet
- Dimensions: 24X19
Dining room
- Features: Flooring (Hardwood)
- Level: Main
- Dimensions: COMBO
Family room
- Features: Flooring (Hardwood)
Foyer
- Features: Flooring (Hardwood)
- Level: Main
- Area: 60 Square Feet
- Dimensions: 12X5
Kitchen
- Features: Kitchen (Eating Area-Breakfast Bar, Eating Area-Table Space, Island), Flooring (Hardwood)
- Level: Main
- Area: 99 Square Feet
- Dimensions: 11X9
Laundry
- Level: Main
- Area: 36 Square Feet
- Dimensions: 6X6
Living room
- Features: Flooring (Hardwood)
- Level: Main
- Area: 280 Square Feet
- Dimensions: 20X14
Walk in closet
- Features: Flooring (Hardwood)
- Level: Main
- Area: 60 Square Feet
- Dimensions: 10X6
Heating
- Natural Gas, Forced Air, Indv Controls
Cooling
- Central Air
Appliances
- Included: Range, Microwave, Dishwasher, Refrigerator, Washer, Dryer, Disposal, Humidifier
- Laundry: Washer Hookup, In Unit
Features
- 1st Floor Bedroom, Storage, Granite Counters
- Flooring: Hardwood
- Windows: Screens, Drapes
- Basement: None
- Number of fireplaces: 1
- Fireplace features: Wood Burning, Gas Starter, Family Room
- Common walls with other units/homes: End Unit
Interior area
- Total structure area: 0
- Total interior livable area: 1,836 sqft
Property
Parking
- Total spaces: 1
- Parking features: Shared Driveway, Off Alley, Garage Door Opener, On Site, Garage Owned, Detached, Garage
- Garage spaces: 1
- Has uncovered spaces: Yes
Accessibility
- Accessibility features: No Disability Access
Features
- Patio & porch: Deck
- Fencing: Fenced
Lot
- Features: Common Grounds
Details
- Parcel number: 14313310331002
- Special conditions: List Broker Must Accompany
- Other equipment: Intercom, Ceiling Fan(s)
Construction
Type & style
- Home type: Condo
- Property subtype: Condominium, Single Family Residence
Materials
- Brick, Limestone
- Foundation: Concrete Perimeter
- Roof: Rubber
Condition
- New construction: No
- Year built: 2006
- Major remodel year: 2020
Utilities & green energy
- Electric: Circuit Breakers
- Sewer: Public Sewer
- Water: Lake Michigan
Community & neighborhood
Security
- Security features: Security System, Carbon Monoxide Detector(s)
Location
- Region: Chicago
HOA & financial
HOA
- Has HOA: Yes
- HOA fee: $287 monthly
- Amenities included: Storage
- Services included: Water, Parking, Insurance, Exterior Maintenance, Lawn Care, Scavenger
Other
Other facts
- Listing terms: Conventional
- Ownership: Condo
Price history
| Date | Event | Price |
|---|---|---|
| 9/24/2025 | Sold | $640,000-1.3%$349/sqft |
Source: | ||
| 9/19/2025 | Contingent | $648,500$353/sqft |
Source: | ||
| 9/19/2025 | Listed for sale | $648,500$353/sqft |
Source: | ||
| 8/30/2025 | Listing removed | $648,500$353/sqft |
Source: | ||
| 8/23/2025 | Price change | $648,500-0.2%$353/sqft |
Source: | ||
Public tax history
| Year | Property taxes | Tax assessment |
|---|---|---|
| 2023 | $10,229 +3.1% | $50,339 |
| 2022 | $9,922 +2.1% | $50,339 |
| 2021 | $9,717 +5.9% | $50,339 +16.9% |
Find assessor info on the county website
Neighborhood: Bucktown
Nearby schools
GreatSchools rating
- 7/10Pritzker Elementary SchoolGrades: PK-8Distance: 0.3 mi
- 1/10Clemente Community Academy High SchoolGrades: 9-12Distance: 0.6 mi
Schools provided by the listing agent
- District: 299
Source: MRED as distributed by MLS GRID. This data may not be complete. We recommend contacting the local school district to confirm school assignments for this home.

Get pre-qualified for a loan
At Zillow Home Loans, we can pre-qualify you in as little as 5 minutes with no impact to your credit score.An equal housing lender. NMLS #10287.
Sell for more on Zillow
Get a free Zillow Showcase℠ listing and you could sell for .
$641,900
2% more+ $12,838
With Zillow Showcase(estimated)
$654,738


